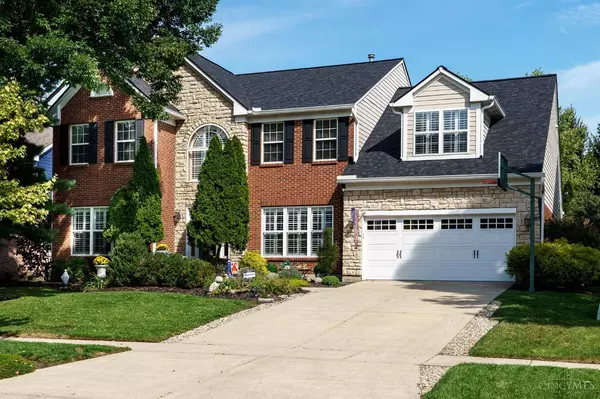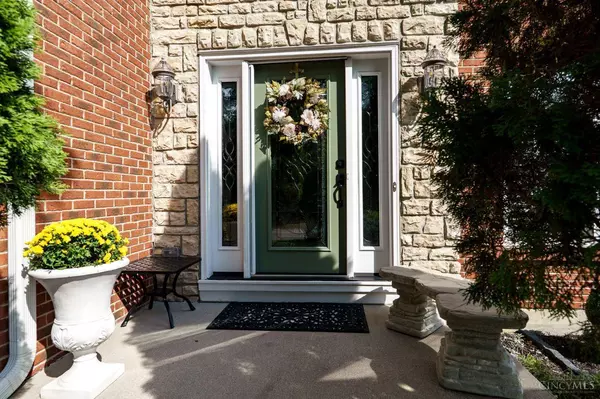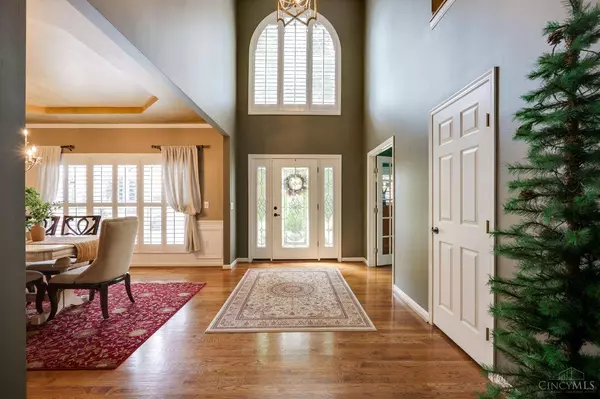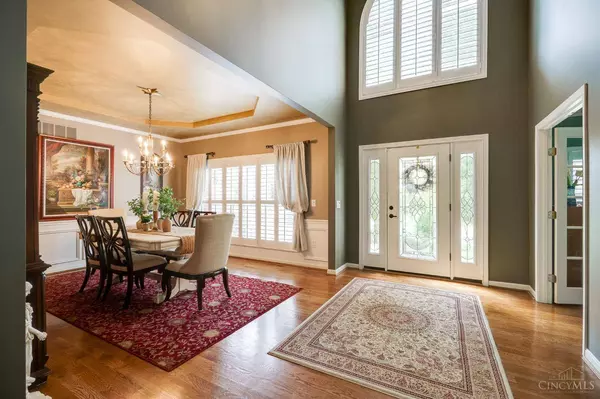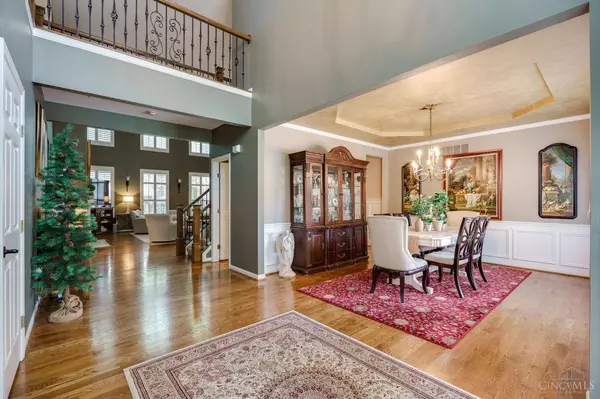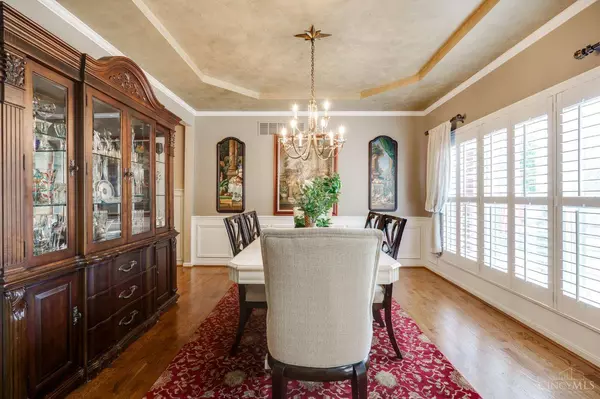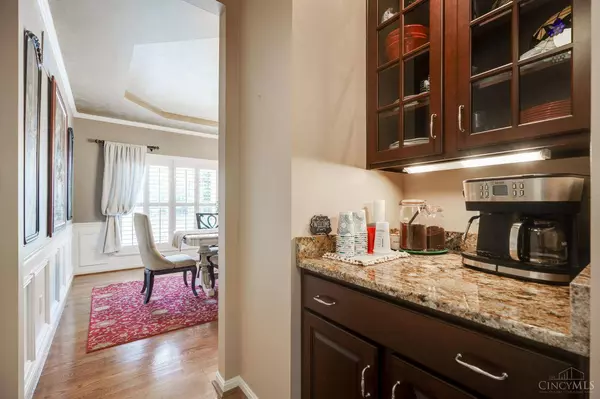
GALLERY
PROPERTY DETAIL
Key Details
Sold Price $805,000
Property Type Single Family Home
Sub Type Single Family Residence
Listing Status Sold
Purchase Type For Sale
Square Footage 5, 080 sqft
Price per Sqft $158
Subdivision Four Bridges
MLS Listing ID 1854958
Sold Date 10/27/25
Style Traditional
Bedrooms 6
Full Baths 4
Half Baths 1
HOA Fees $41/ann
HOA Y/N Yes
Year Built 2002
Lot Size 0.258 Acres
Lot Dimensions 75 x 150
Property Sub-Type Single Family Residence
Source Cincinnati Multiple Listing Service
Location
State OH
County Butler
Area Butler-E16
Rooms
Basement Full
Master Bedroom 17 x 13 221
Bedroom 2 25 x 17 425
Bedroom 3 16 x 13 208
Bedroom 4 14 x 13 182
Bedroom 5 13 x 12 156
Living Room 24 x 22 528
Dining Room 13 x 13 13x13 Level: 1
Kitchen 19 x 18
Family Room 0
Building
Foundation Poured
Sewer Public Sewer
Water Public
Level or Stories Two
New Construction No
Interior
Interior Features 9Ft + Ceiling, Crown Molding, French Doors, Multi Panel Doors, Vaulted Ceiling
Hot Water Gas
Heating Forced Air, Gas
Cooling Central Air
Fireplaces Number 1
Fireplaces Type Ceramic, Gas
Window Features Double Hung,Double Pane,Vinyl
Appliance Dishwasher, Double Oven, Gas Cooktop, Microwave, Refrigerator, Warming Drawer, Wine Cooler
Laundry 8x7 Level: 1
Exterior
Exterior Feature Fireplace, Hot Tub, Patio, Sprinklers
Garage Spaces 2.0
Garage Description 2.0
View Y/N No
Water Access Desc Public
Roof Type Shingle
Schools
School District Lakota Local Sd
Others
HOA Name Stonegate
HOA Fee Include AssociationDues, LandscapingCommunity, PlayArea, ProfessionalMgt
SIMILAR HOMES FOR SALE
Check for similar Single Family Homes at price around $805,000 in Liberty Twp,OH

Active
$420,000
2619 Central Ave, Middletown, OH 45044
Listed by Around Town Realty3 Beds 3 Baths 0.3 Acres Lot
Active
$434,999
6710 Hendrickson Rd, Turtle Creek Twp, OH 45044
Listed by TG Real Estate3 Beds 4 Baths 2,841 SqFt
Active
$512,400
20 Sycamore Ter, Middletown, OH 45044
Listed by Berkshire Hathaway HomeService5 Beds 5 Baths 3,115 SqFt
CONTACT


