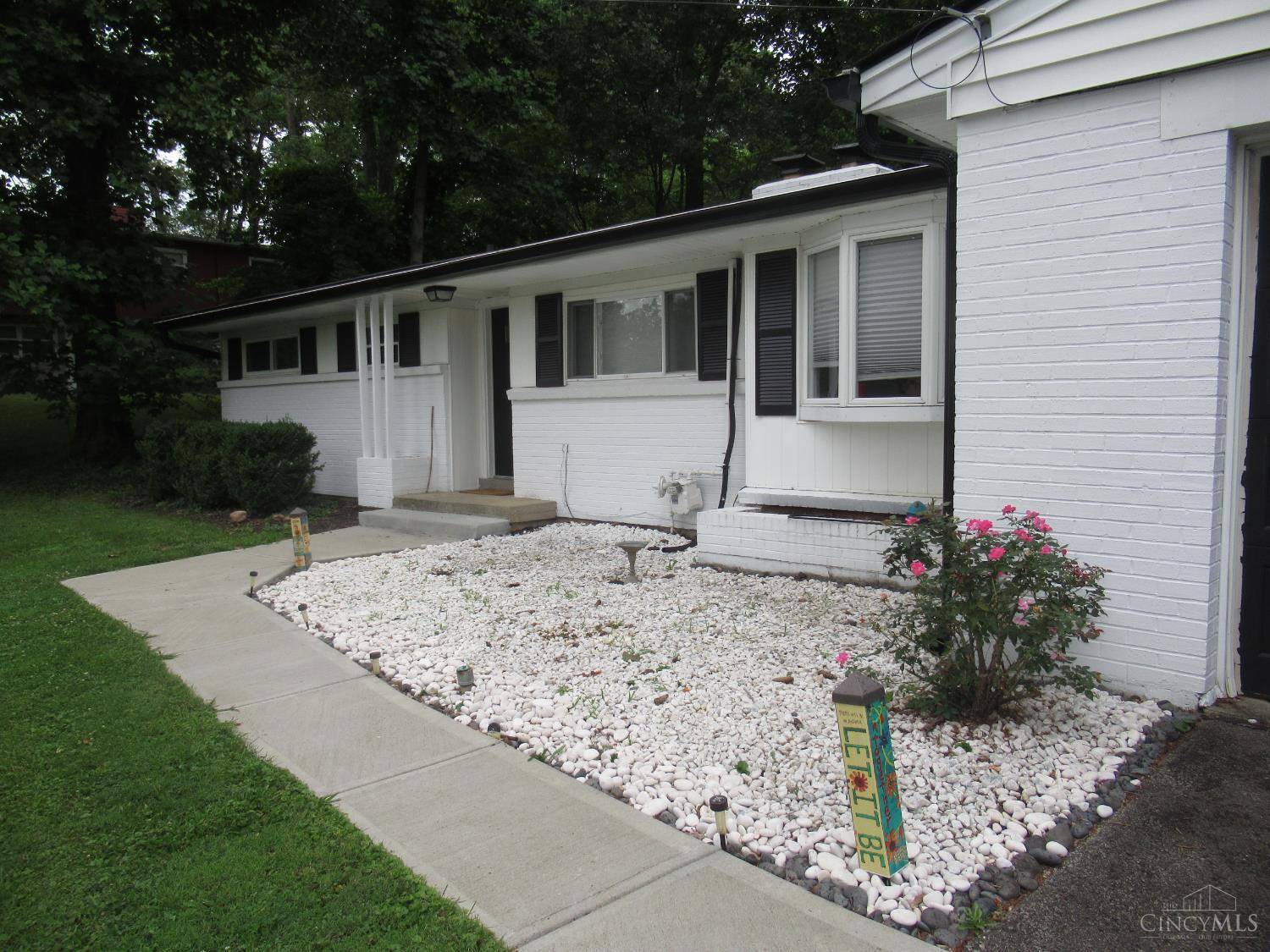8608 Long Ln Springfield Twp., OH 45231
3 Beds
2 Baths
1,475 SqFt
UPDATED:
Key Details
Property Type Single Family Home
Sub Type Single Family Residence
Listing Status Active
Purchase Type For Sale
Square Footage 1,475 sqft
Price per Sqft $179
MLS Listing ID 1846867
Style Ranch
Bedrooms 3
Full Baths 2
HOA Y/N No
Year Built 1953
Lot Size 0.523 Acres
Lot Dimensions 206.39 x 244.01
Property Sub-Type Single Family Residence
Source Cincinnati Multiple Listing Service
Property Description
Location
State OH
County Hamilton
Area Hamilton-W02
Zoning Residential
Rooms
Family Room 14x14 Level: 1
Basement Crawl
Master Bedroom 11 x 12 132
Bedroom 2 10 x 11 110
Bedroom 3 8 x 10 80
Bedroom 4 0
Bedroom 5 0
Living Room 14 x 24 336
Dining Room 0x0 Level:
Kitchen 9 x 17
Family Room 14 x 14 196
Interior
Interior Features French Doors
Hot Water Electric
Heating Electric
Cooling Central Air
Fireplaces Number 1
Fireplaces Type Electric
Window Features Bay/Bow,Vinyl
Appliance Dishwasher, Microwave, Oven/Range, Refrigerator
Laundry 4x7 Level: 1
Exterior
Exterior Feature Cul de sac, Porch, Wooded Lot
Garage Spaces 1.0
Garage Description 1.0
View Y/N No
Water Access Desc Public
Roof Type Shingle
Building
Foundation Block
Sewer Public Sewer
Water Public
Level or Stories One
New Construction No
Schools
School District Finneytown Local Sd
Others
Miscellaneous 220 Volt

Amy Markowski
Realtor® and Owner of The Markowski Team | License ID: SAL.2013001330





