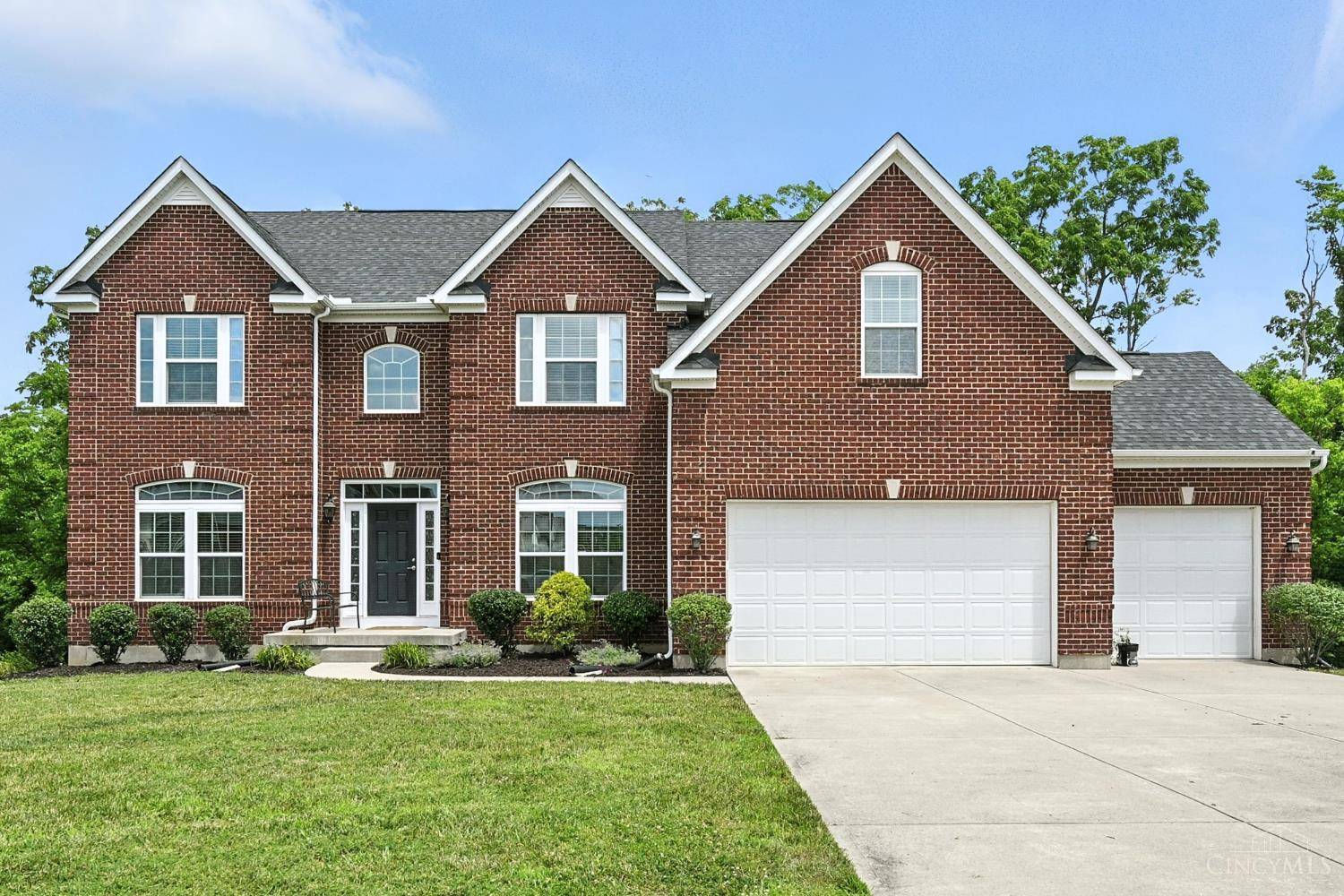7498 Cherokee Ln Liberty Twp, OH 45044
6 Beds
5 Baths
4,415 SqFt
OPEN HOUSE
Sun Jul 20, 12:00pm - 1:30pm
UPDATED:
Key Details
Property Type Single Family Home
Sub Type Single Family Residence
Listing Status Active
Purchase Type For Sale
Square Footage 4,415 sqft
Price per Sqft $161
Subdivision Lakota Woods
MLS Listing ID 1841720
Style Traditional
Bedrooms 6
Full Baths 4
Half Baths 1
HOA Fees $220/ann
HOA Y/N Yes
Year Built 2015
Lot Size 0.479 Acres
Lot Dimensions 130x160
Property Sub-Type Single Family Residence
Source Cincinnati Multiple Listing Service
Property Description
Location
State OH
County Butler
Area Butler-E16
Zoning Residential
Rooms
Family Room 20x19 Level: 1
Basement Full
Master Bedroom 18 x 15 270
Bedroom 2 15 x 12 180
Bedroom 3 26 x 14 364
Bedroom 4 16 x 12 192
Bedroom 5 11 x 11 121
Living Room 13 x 12 156
Dining Room 14 x 12 14x12 Level: 1
Kitchen 21 x 15
Family Room 20 x 19 380
Interior
Interior Features 9Ft + Ceiling, French Doors, Multi Panel Doors, Vaulted Ceiling
Hot Water Gas
Heating Forced Air, Gas
Cooling Central Air
Window Features Double Hung,Insulated
Appliance Dishwasher, Garbage Disposal, Microwave, Oven/Range, Refrigerator
Laundry 8x6 Level: 2
Exterior
Exterior Feature Deck, Patio, Wooded Lot
Garage Spaces 3.0
Garage Description 3.0
View Y/N Yes
Water Access Desc Public
View Woods
Roof Type Shingle
Building
Foundation Poured
Sewer Public Sewer
Water Public
Level or Stories Two
New Construction No
Schools
School District Lakota Local Sd
Others
HOA Fee Include AssociationDues, ProfessionalMgt, WalkingTrails
Miscellaneous 220 Volt,Attic Storage,Ceiling Fan,Recessed Lights,Smoke Alarm
Virtual Tour https://player.vimeo.com/video/1099504825?byline=0&title=0&owner=0&name=0&logos=0&profile=0&profilepicture=0&vimeologo=0&portrait=0

Amy Markowski
Realtor® and Owner of The Markowski Team | License ID: SAL.2013001330





