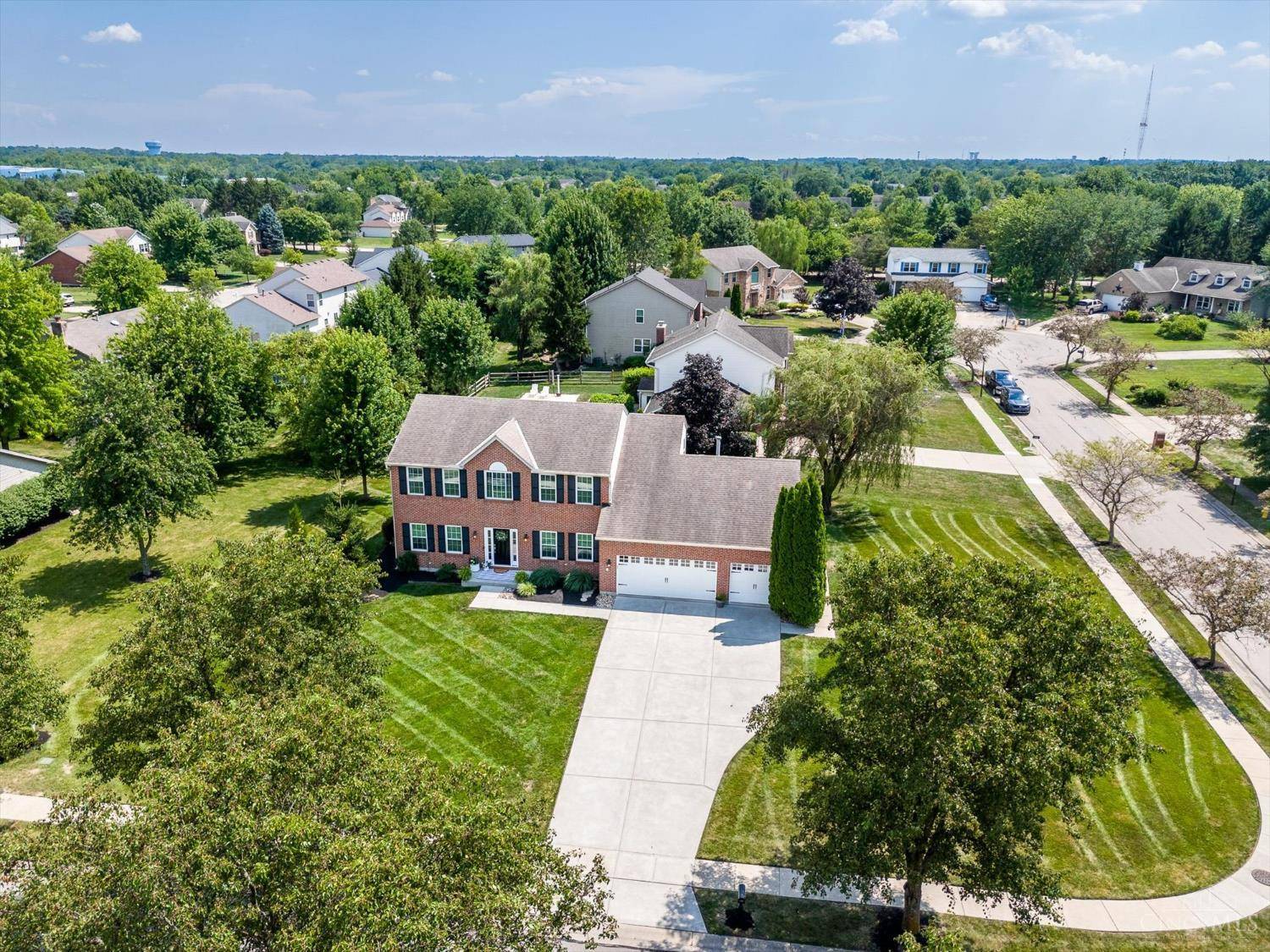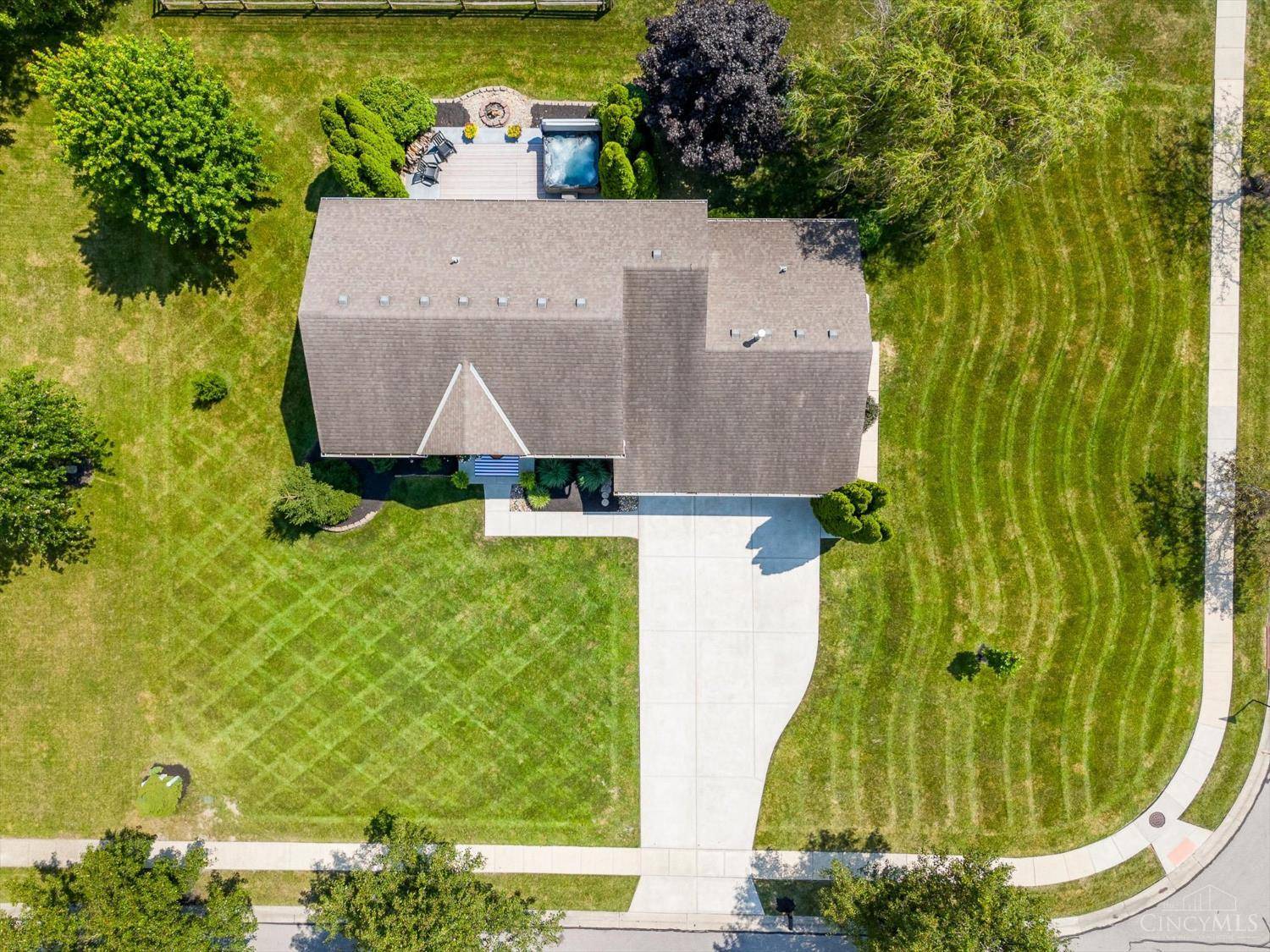5301 Greenhouse Dr Mason, OH 45040
5 Beds
3 Baths
2,476 SqFt
OPEN HOUSE
Sat Jul 19, 11:30am - 1:00pm
UPDATED:
Key Details
Property Type Single Family Home
Sub Type Single Family Residence
Listing Status Active
Purchase Type For Sale
Square Footage 2,476 sqft
Price per Sqft $241
MLS Listing ID 1847830
Style Traditional
Bedrooms 5
Full Baths 3
HOA Fees $275/ann
HOA Y/N Yes
Year Built 1997
Lot Size 0.406 Acres
Property Sub-Type Single Family Residence
Source Cincinnati Multiple Listing Service
Property Description
Location
State OH
County Warren
Area Warren-E09
Zoning Residential
Rooms
Family Room 15x13 Level: 1
Basement Full
Master Bedroom 14 x 20 280
Bedroom 2 13 x 11 143
Bedroom 3 10 x 11 110
Bedroom 4 11 x 13 143
Bedroom 5 14 x 11 154
Living Room 14 x 12 168
Dining Room 14 x 13 14x13 Level: 1
Kitchen 11 x 12
Family Room 15 x 13 195
Interior
Interior Features 9Ft + Ceiling, Cathedral Ceiling, Crown Molding, Multi Panel Doors
Hot Water Gas
Heating Forced Air, Gas
Cooling Central Air
Fireplaces Number 1
Fireplaces Type Gas
Window Features Vinyl
Appliance Dishwasher, Dryer, Garbage Disposal, Microwave, Oven/Range, Refrigerator, Washer
Laundry 8x6 Level: 1
Exterior
Exterior Feature Corner Lot, Fire Pit, Patio
Garage Spaces 3.0
Garage Description 3.0
View Y/N No
Water Access Desc Public
Roof Type Shingle
Building
Foundation Poured
Sewer Public Sewer
Water Public
Level or Stories Two
New Construction No
Schools
School District Mason City Sd
Others
HOA Name Eclipse Communities
HOA Fee Include AssociationDues, LandscapingCommunity, ProfessionalMgt
Miscellaneous Recessed Lights,Smoke Alarm

Amy Markowski
Realtor® and Owner of The Markowski Team | License ID: SAL.2013001330





