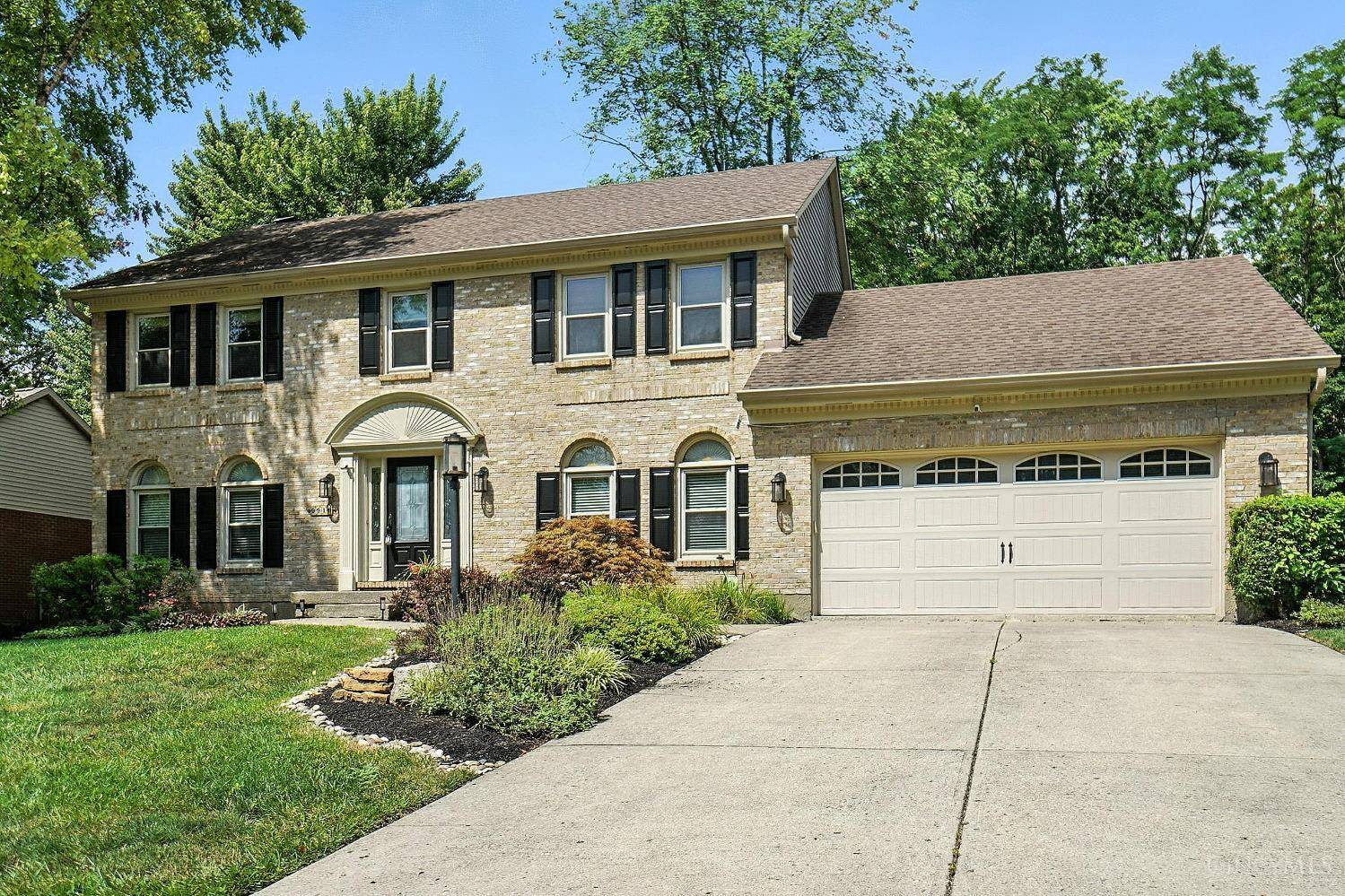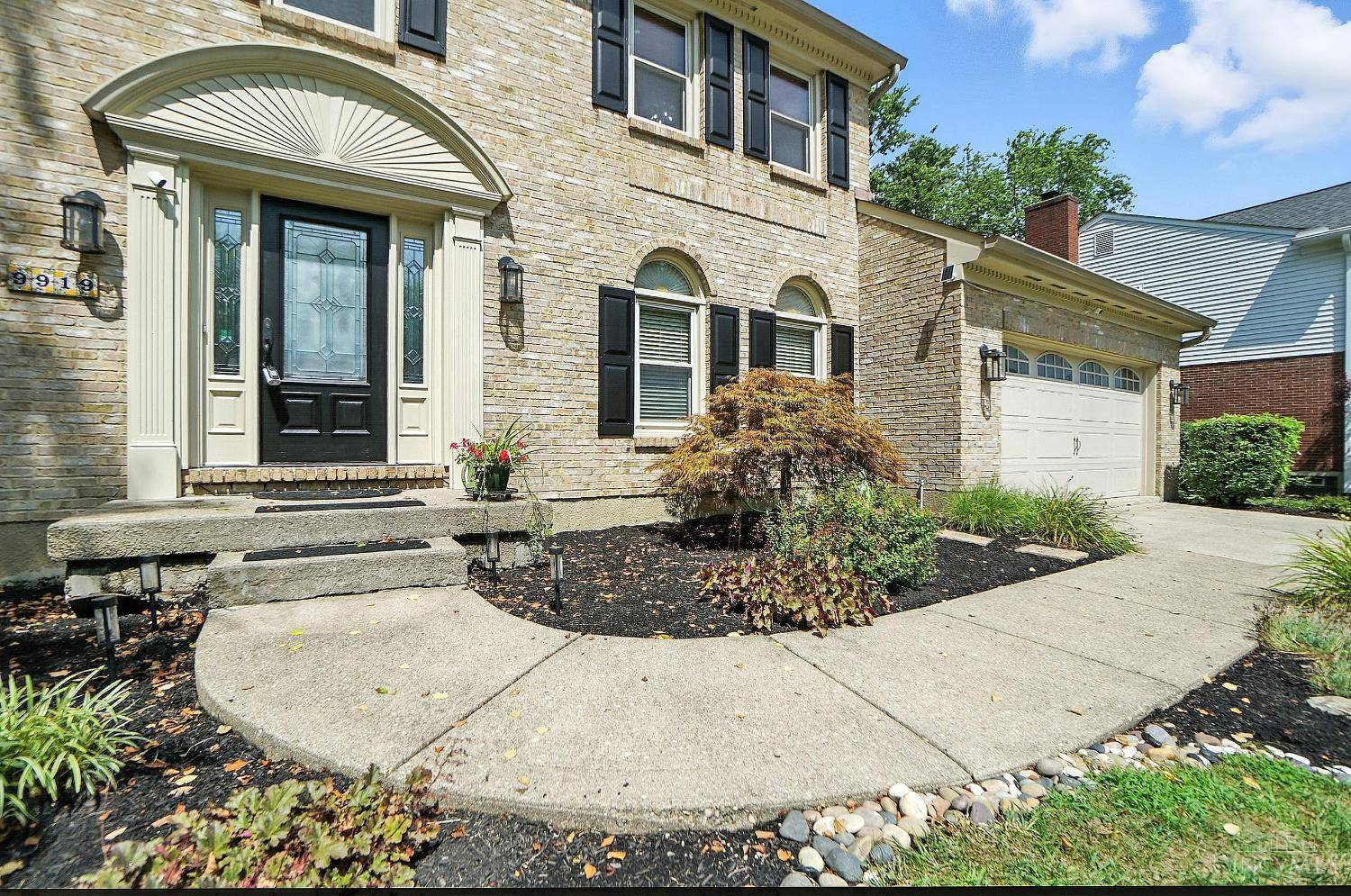9919 Mccauly Woods Dr Sharonville, OH 45241
4 Beds
3 Baths
3,012 SqFt
OPEN HOUSE
Sat Jul 19, 11:00am - 1:00pm
UPDATED:
Key Details
Property Type Single Family Home
Sub Type Single Family Residence
Listing Status Active
Purchase Type For Sale
Square Footage 3,012 sqft
Price per Sqft $161
MLS Listing ID 1848474
Style Colonial
Bedrooms 4
Full Baths 2
Half Baths 1
HOA Y/N No
Year Built 1991
Lot Size 0.305 Acres
Lot Dimensions 85x148
Property Sub-Type Single Family Residence
Source Cincinnati Multiple Listing Service
Property Description
Location
State OH
County Butler
Area Butler-E12
Zoning Residential
Rooms
Family Room 18x14 Level: 1
Basement Full
Master Bedroom 16 x 14 224
Bedroom 2 12 x 11 132
Bedroom 3 12 x 13 156
Bedroom 4 12 x 11 132
Bedroom 5 0
Living Room 14 x 12 168
Dining Room 12 x 12 12x12 Level: 1
Kitchen 21 x 11
Family Room 18 x 14 252
Interior
Interior Features Heated Floors, Multi Panel Doors
Hot Water Gas
Heating Gas
Cooling Ceiling Fans, Central Air
Fireplaces Number 1
Fireplaces Type Brick, Wood
Window Features Vinyl
Appliance Dishwasher, Double Oven, Dryer, Garbage Disposal, Gas Cooktop, Refrigerator, Washer
Laundry 8x7 Level: 1
Exterior
Exterior Feature Deck, Fire Pit
Garage Spaces 2.0
Garage Description 2.0
View Y/N No
Water Access Desc Public
Roof Type Shingle
Building
Foundation Poured
Sewer Public Sewer
Water Public
Level or Stories Two
New Construction No
Schools
School District Princeton City Sd
Others
Miscellaneous Ceiling Fan,Recessed Lights

Amy Markowski
Realtor® and Owner of The Markowski Team | License ID: SAL.2013001330





