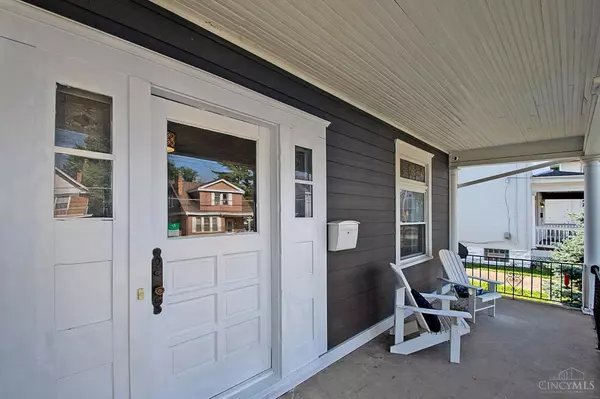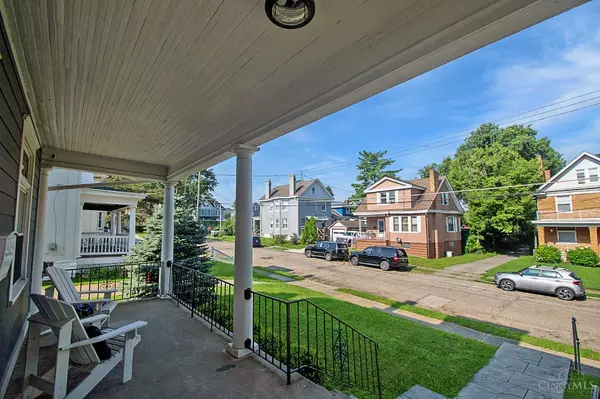3912 Lindley Ave Norwood, OH 45212
4 Beds
2 Baths
1,988 SqFt
OPEN HOUSE
Sat Jul 26, 12:00pm - 2:00pm
UPDATED:
Key Details
Property Type Single Family Home
Sub Type Single Family Residence
Listing Status Active
Purchase Type For Sale
Square Footage 1,988 sqft
Price per Sqft $218
MLS Listing ID 1849450
Style Traditional
Bedrooms 4
Full Baths 1
Half Baths 1
HOA Y/N No
Year Built 1906
Lot Size 7,579 Sqft
Property Sub-Type Single Family Residence
Source Cincinnati Multiple Listing Service
Property Description
Location
State OH
County Hamilton
Area Hamilton-E02
Zoning Residential
Rooms
Basement Full
Master Bedroom 12 x 10 120
Bedroom 2 12 x 10 120
Bedroom 3 10 x 10 100
Bedroom 4 14 x 14 196
Bedroom 5 0
Living Room 13 x 12 156
Dining Room 13 x 13 13x13 Level: 1
Kitchen 13 x 10
Family Room 0
Interior
Interior Features Vaulted Ceiling
Hot Water Gas
Heating Gas
Cooling Central Air
Window Features Vinyl
Appliance Dishwasher, Dryer, Microwave, Oven/Range, Refrigerator, Washer, Other
Exterior
Exterior Feature Patio
Garage Spaces 2.0
Garage Description 2.0
View Y/N No
Water Access Desc Public
Roof Type Shingle
Building
Foundation Stone
Sewer Public Sewer
Water Public
Level or Stories Three
New Construction No
Schools
School District Norwood City Sd
Others
Miscellaneous Ceiling Fan,Recessed Lights
Virtual Tour https://my.matterport.com/show/?m=S7FLDCttTDh

Amy Markowski
Realtor® and Owner of The Markowski Team | License ID: SAL.2013001330





