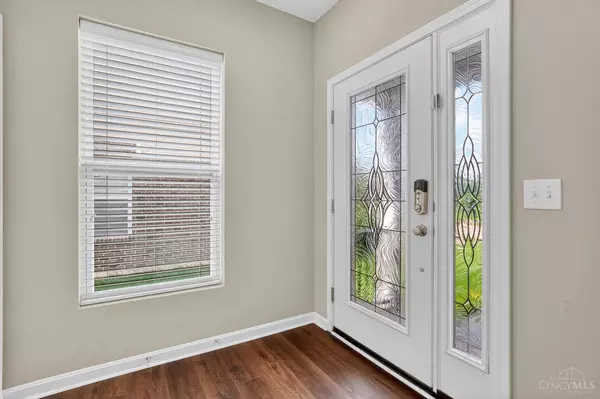3866 Silver Queen Ct Mason, OH 45036
5 Beds
4 Baths
3,970 SqFt
UPDATED:
Key Details
Property Type Single Family Home
Sub Type Single Family Residence
Listing Status Active
Purchase Type For Sale
Square Footage 3,970 sqft
Price per Sqft $206
MLS Listing ID 1849877
Style Traditional
Bedrooms 5
Full Baths 3
Half Baths 1
HOA Fees $750/ann
HOA Y/N Yes
Year Built 2018
Lot Size 8,398 Sqft
Property Sub-Type Single Family Residence
Source Cincinnati Multiple Listing Service
Property Description
Location
State OH
County Warren
Area Warren-E09
Zoning Residential
Rooms
Family Room 18x14 Level: 2
Basement Full
Master Bedroom 16 x 15 240
Bedroom 2 12 x 10 120
Bedroom 3 13 x 12 156
Bedroom 4 13 x 14 182
Bedroom 5 12 x 11 132
Living Room 19 x 15 285
Dining Room 13 x 12 13x12 Level: 1
Kitchen 12 x 14
Family Room 18 x 14 252
Interior
Interior Features 9Ft + Ceiling
Hot Water Gas
Heating Forced Air, Gas
Cooling Ceiling Fans, Central Air
Window Features Vinyl
Appliance Dishwasher, Microwave, Oven/Range, Refrigerator
Laundry 7x6 Level: 2
Exterior
Exterior Feature Deck, Porch
Garage Spaces 2.0
Garage Description 2.0
Fence Metal
View Y/N No
Water Access Desc Public
Roof Type Shingle
Building
Foundation Poured
Sewer Public Sewer
Water Public
Level or Stories Two
New Construction No
Schools
School District Mason City Sd
Others
Miscellaneous Recessed Lights

Amy Markowski
Realtor® and Owner of The Markowski Team | License ID: SAL.2013001330





