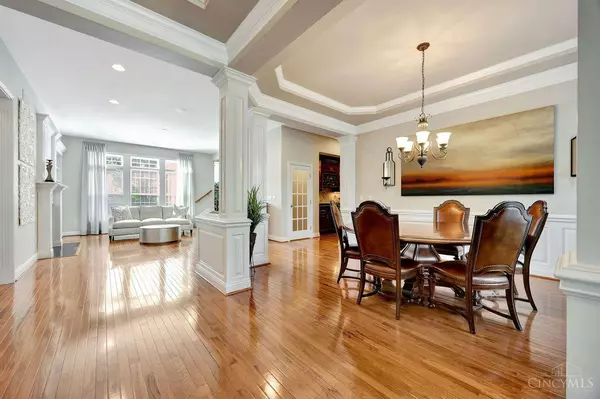3793 Wild Cherry Way Deerfield Twp., OH 45040
4 Beds
5 Baths
5,005 SqFt
OPEN HOUSE
Fri Aug 01, 5:30pm - 7:30pm
UPDATED:
Key Details
Property Type Single Family Home
Sub Type Single Family Residence
Listing Status Active
Purchase Type For Sale
Square Footage 5,005 sqft
Price per Sqft $194
Subdivision Cherry Brook Farms
MLS Listing ID 1849577
Style Transitional
Bedrooms 4
Full Baths 4
Half Baths 1
HOA Fees $636/ann
HOA Y/N Yes
Year Built 2008
Lot Size 0.354 Acres
Lot Dimensions Irregular
Property Sub-Type Single Family Residence
Source Cincinnati Multiple Listing Service
Property Description
Location
State OH
County Warren
Area Warren-E09
Zoning Residential
Rooms
Basement Full
Master Bedroom 16 x 23 368
Bedroom 2 13 x 10 130
Bedroom 3 15 x 12 180
Bedroom 4 15 x 11 165
Bedroom 5 0
Living Room 14 x 20 280
Dining Room 11 x 14 11x14 Level: 1
Kitchen 20 x 9
Family Room 0
Interior
Interior Features 9Ft + Ceiling, Cathedral Ceiling, Crown Molding, French Doors, Multi Panel Doors, Skylight, Vaulted Ceiling
Hot Water Gas
Heating Forced Air, Gas
Cooling Central Air
Fireplaces Number 2
Fireplaces Type Gas
Window Features Bay/Bow,Casement,Insulated
Appliance Convection Oven, Dishwasher, Garbage Disposal, Gas Cooktop, Microwave, Refrigerator
Laundry 6x7 Level: 1
Exterior
Exterior Feature Deck, Sprinklers, Yard Lights
Garage Spaces 3.0
Garage Description 3.0
View Y/N Yes
Water Access Desc Public
View Woods
Roof Type Shingle
Building
Foundation Poured
Sewer Public Sewer
Water Public
Level or Stories Two
New Construction No
Schools
School District Mason City Sd
Others
HOA Name Community Mgmt
HOA Fee Include Clubhouse, LandscapingCommunity, PlayArea, Pool
Miscellaneous 220 Volt,Cable,Ceiling Fan,Recessed Lights,Smoke Alarm
Virtual Tour https://url.usb.m.mimecastprotect.com/s/69GmCp9W6AFPLKqQ3FGsPiGA9-Q?domain=zillow.com

Amy Markowski
Realtor® and Owner of The Markowski Team | License ID: SAL.2013001330





