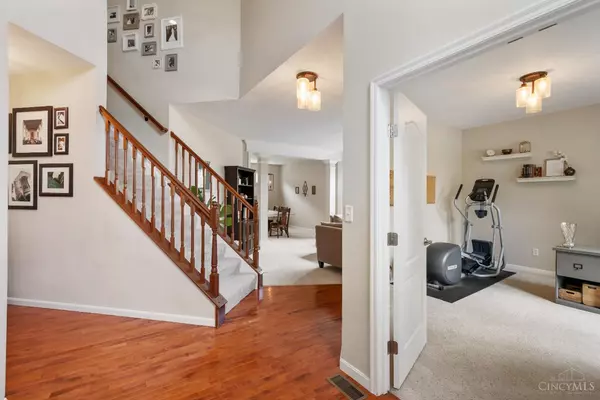7746 Tylers Meadow Dr West Chester, OH 45069
4 Beds
3 Baths
3,324 SqFt
UPDATED:
Key Details
Property Type Single Family Home
Sub Type Single Family Residence
Listing Status Pending
Purchase Type For Sale
Square Footage 3,324 sqft
Price per Sqft $165
MLS Listing ID 1850770
Style Traditional
Bedrooms 4
Full Baths 3
HOA Fees $494/ann
HOA Y/N Yes
Year Built 2006
Lot Size 0.362 Acres
Property Sub-Type Single Family Residence
Source Cincinnati Multiple Listing Service
Property Description
Location
State OH
County Butler
Area Butler-E12
Rooms
Family Room 22x17 Level: 1
Basement Full
Master Bedroom 25 x 10 250
Bedroom 2 12 x 12 144
Bedroom 3 13 x 12 156
Bedroom 4 13 x 12 156
Bedroom 5 0
Living Room 22 x 17 374
Dining Room 14 x 11 14x11 Level: 1
Kitchen 20 x 10
Family Room 22 x 17 374
Interior
Interior Features 9Ft + Ceiling, Multi Panel Doors
Hot Water Gas
Heating Forced Air, Gas
Cooling Central Air
Fireplaces Number 1
Fireplaces Type Electric
Window Features Vinyl
Appliance Dishwasher, Microwave, Oven/Range, Refrigerator
Laundry 14x10 Level: 2
Exterior
Exterior Feature Patio
Garage Spaces 2.0
Garage Description 2.0
Fence Electric
View Y/N No
Water Access Desc Public
Roof Type Shingle
Building
Foundation Poured
Sewer Public Sewer
Water Public
Level or Stories Two
New Construction No
Schools
School District Lakota Local Sd
Others
HOA Fee Include AssociationDues, LandscapingCommunity, Pool, ProfessionalMgt
Miscellaneous Recessed Lights

Amy Markowski
Realtor® and Owner of The Markowski Team | License ID: SAL.2013001330





