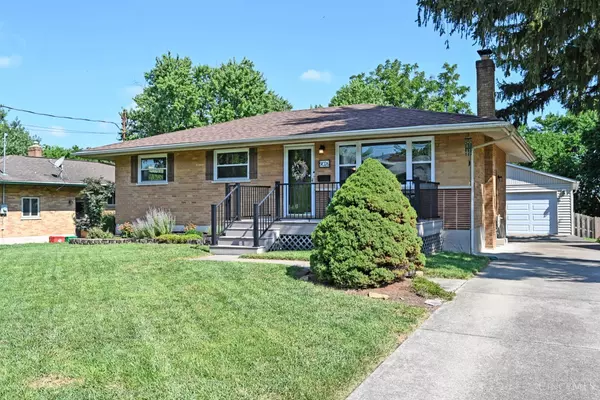9026 Eldora Dr Sycamore Twp, OH 45236
3 Beds
2 Baths
2,033 SqFt
OPEN HOUSE
Sun Aug 10, 2:00pm - 3:00pm
UPDATED:
Key Details
Property Type Single Family Home
Sub Type Single Family Residence
Listing Status Active
Purchase Type For Sale
Square Footage 2,033 sqft
Price per Sqft $172
MLS Listing ID 1850607
Style Ranch
Bedrooms 3
Full Baths 2
HOA Y/N No
Year Built 1958
Lot Size 0.272 Acres
Lot Dimensions 60 X 200
Property Sub-Type Single Family Residence
Source Cincinnati Multiple Listing Service
Property Description
Location
State OH
County Hamilton
Area Hamilton-E05
Zoning Residential
Rooms
Family Room 24x21 Level: Lower
Basement Full
Master Bedroom 11 x 11 121
Bedroom 2 10 x 11 110
Bedroom 3 10 x 11 110
Bedroom 4 0
Bedroom 5 0
Living Room 17 x 13 221
Dining Room 12 x 15 12x15 Level: 1
Kitchen 12 x 18
Family Room 24 x 21 504
Interior
Hot Water Gas
Heating Forced Air, Gas
Cooling Central Air
Fireplaces Number 1
Fireplaces Type Brick
Window Features Vinyl/Alum Clad
Appliance Dishwasher, Dryer, Microwave, Oven/Range, Refrigerator, Washer
Laundry 8x13 Level: Lower
Exterior
Exterior Feature Porch, Wooded Lot
Garage Spaces 2.0
Garage Description 2.0
Fence Privacy
View Y/N Yes
Water Access Desc Public
View Woods
Roof Type Shingle
Building
Foundation Poured
Sewer Public Sewer
Water Public
Level or Stories One
New Construction No
Schools
School District Deer Park Community

Amy Markowski
Realtor® and Owner of The Markowski Team | License ID: SAL.2013001330





