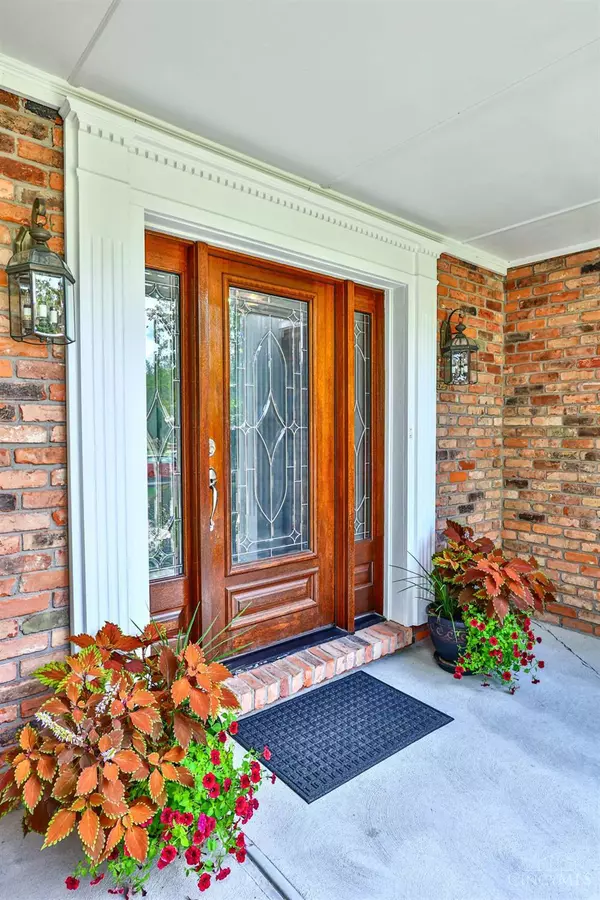8392 Shadowpoint Ct Cincinnati, OH 45242
4 Beds
3 Baths
2,363 SqFt
OPEN HOUSE
Sun Aug 17, 1:00pm - 3:00pm
UPDATED:
Key Details
Property Type Single Family Home
Sub Type Single Family Residence
Listing Status Pending
Purchase Type For Sale
Square Footage 2,363 sqft
Price per Sqft $236
Subdivision Wellerwoods
MLS Listing ID 1851495
Style Traditional
Bedrooms 4
Full Baths 2
Half Baths 1
HOA Y/N No
Year Built 1974
Lot Size 0.507 Acres
Lot Dimensions 273.54 x 37.54
Property Sub-Type Single Family Residence
Source Cincinnati Multiple Listing Service
Property Description
Location
State OH
County Hamilton
Area Hamilton-E06
Zoning Residential
Rooms
Family Room 17x16 Level: 1
Basement Full
Master Bedroom 20 x 12 240
Bedroom 2 25 x 15 375
Bedroom 3 12 x 11 132
Bedroom 4 12 x 11 132
Bedroom 5 0
Living Room 16 x 14 224
Dining Room 13 x 12 13x12 Level: 1
Kitchen 11 x 10
Family Room 17 x 16 272
Interior
Interior Features Crown Molding, French Doors, Multi Panel Doors
Hot Water Electric
Heating Forced Air, Gas
Cooling Central Air
Fireplaces Number 1
Fireplaces Type Brick, Gas
Window Features Double Hung,Vinyl,Insulated
Appliance Dishwasher, Garbage Disposal, Microwave, Oven/Range, Refrigerator
Laundry 0x0 Level: Lower
Exterior
Exterior Feature Balcony, Cul de sac, Deck, Patio
Garage Spaces 2.0
Garage Description 2.0
Fence Wood
View Y/N Yes
Water Access Desc Public
View Woods
Roof Type Shingle
Topography Level
Building
Foundation Poured
Sewer Public Sewer
Water Public
Level or Stories Two
New Construction No
Schools
School District Sycamore Community C
Others
Miscellaneous 220 Volt,Cable,Ceiling Fan,Recessed Lights,Smoke Alarm

Amy Markowski
Realtor® and Owner of The Markowski Team | License ID: SAL.2013001330





