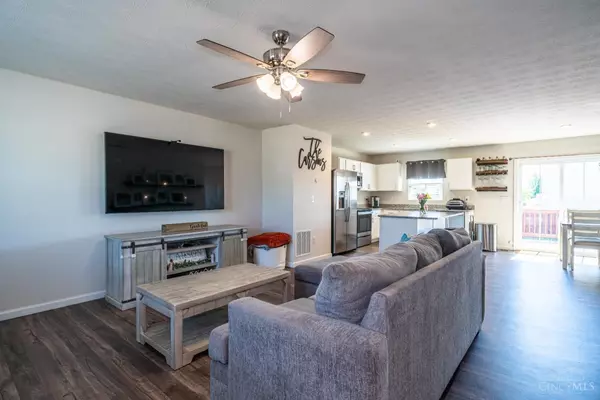
1921 Bessie Ave Moraine, OH 45439
4 Beds
3 Baths
1,680 SqFt
UPDATED:
Key Details
Property Type Single Family Home
Sub Type Single Family Residence
Listing Status Active
Purchase Type For Sale
Square Footage 1,680 sqft
Price per Sqft $187
MLS Listing ID 1854706
Style Other
Bedrooms 4
Full Baths 2
Half Baths 1
HOA Y/N No
Year Built 2020
Lot Size 9,247 Sqft
Lot Dimensions Irregular
Property Sub-Type Single Family Residence
Source Cincinnati Multiple Listing Service
Property Description
Location
State OH
County Montgomery
Area Montgomery-E30
Zoning Residential
Rooms
Basement Full
Master Bedroom 15 x 14 210
Bedroom 2 16 x 10 160
Bedroom 3 12 x 10 120
Bedroom 4 10 x 10 100
Bedroom 5 0
Living Room 16 x 15 240
Kitchen 16 x 15
Family Room 0
Interior
Hot Water Gas
Heating Forced Air, Gas
Cooling Central Air
Window Features Double Hung,Double Pane,Vinyl,Insulated
Appliance Dishwasher, Microwave, Oven/Range, Refrigerator, Other
Laundry 9x5 Level: 2
Exterior
Exterior Feature Deck, Porch
Garage Spaces 2.0
Garage Description 2.0
View Y/N No
Water Access Desc Public
Roof Type Shingle
Building
Foundation Poured
Sewer Public Sewer
Water Public
Level or Stories Two
New Construction No
Schools
School District West Carrollton City
Others
Miscellaneous 220 Volt,Smoke Alarm
Virtual Tour https://my.matterport.com/show/?m=69sx3rG9ygM&mls=1


Amy Markowski
Realtor® and Owner of The Markowski Team | License ID: SAL.2013001330





