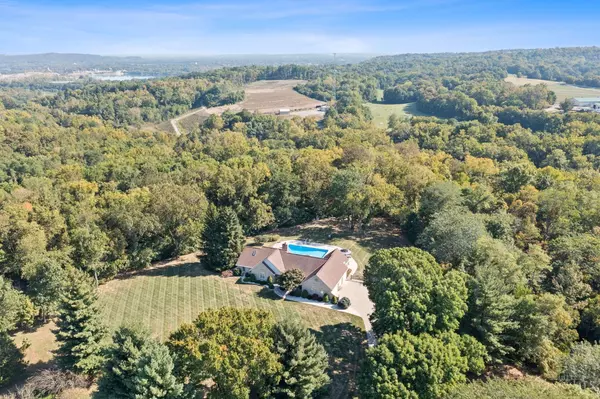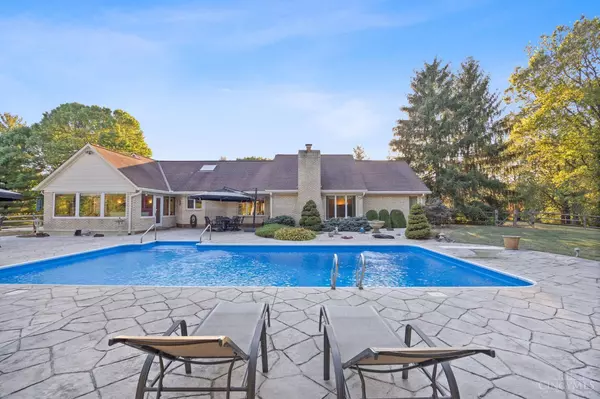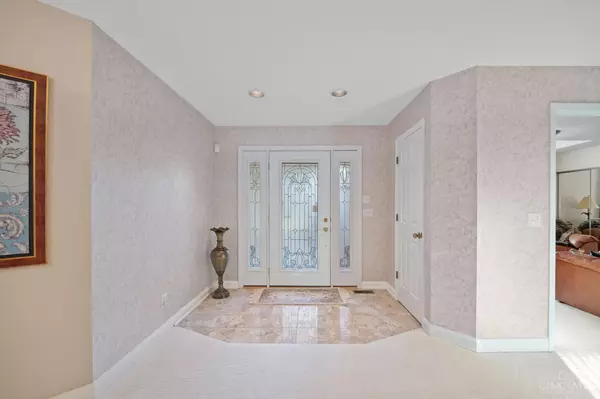
5208 Stone Trace Dr Colerain Twp, OH 45251
2 Beds
2 Baths
1,934 SqFt
UPDATED:
Key Details
Property Type Single Family Home
Sub Type Single Family Residence
Listing Status Active
Purchase Type For Sale
Square Footage 1,934 sqft
Price per Sqft $258
Subdivision Stone Mill Estates
MLS Listing ID 1855136
Style Ranch
Bedrooms 2
Full Baths 2
HOA Y/N No
Year Built 1991
Lot Size 3.177 Acres
Property Sub-Type Single Family Residence
Source Cincinnati Multiple Listing Service
Property Description
Location
State OH
County Hamilton
Area Hamilton-W10
Zoning Residential
Rooms
Basement None
Master Bedroom 16 x 13 208
Bedroom 2 15 x 12 180
Bedroom 3 0
Bedroom 4 0
Bedroom 5 0
Living Room 16 x 18 288
Dining Room 13 x 11 13x11 Level: 1
Kitchen 13 x 15
Family Room 0
Interior
Interior Features 9Ft + Ceiling, Cathedral Ceiling, Multi Panel Doors, Skylight, Vaulted Ceiling
Hot Water Electric
Heating Electric, Geothermal
Cooling Central Air
Fireplaces Number 1
Fireplaces Type Brick, Wood
Window Features Wood
Appliance Dishwasher, Electric Cooktop, Microwave, Oven/Range
Laundry 15x10 Level: 1
Exterior
Exterior Feature BBQ Grill, Covered Deck/Patio, Entertain Ctr, Patio
Garage Spaces 3.0
Garage Description 3.0
Fence Wood
Pool In-Ground, Vinyl
View Y/N Yes
Water Access Desc Public
View Woods
Roof Type Shingle
Building
Foundation Slab
Sewer Aerobic Septic, Septic Tank
Water Public
Level or Stories One
New Construction No
Schools
School District Northwest Local Sd
Others
Miscellaneous Recessed Lights
Virtual Tour https://cincyphotopro.aryeo.com/sites/rxeabjw/unbranded


Amy Markowski
Realtor® and Owner of The Markowski Team | License ID: SAL.2013001330





