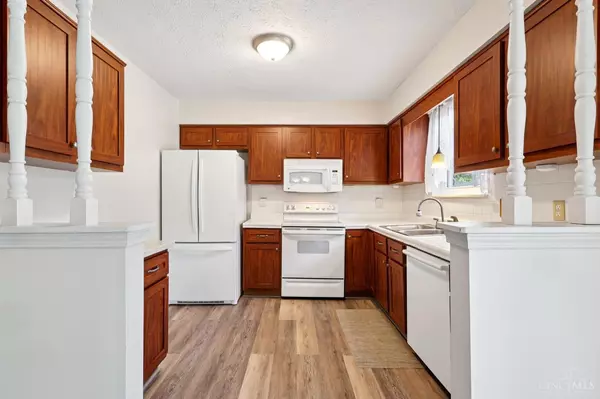
5868 N Highwood Dr Fairfield, OH 45014
3 Beds
3 Baths
1,840 SqFt
Open House
Sat Sep 20, 1:30pm - 3:00pm
Sun Sep 21, 11:00am - 1:00pm
UPDATED:
Key Details
Property Type Single Family Home
Sub Type Single Family Residence
Listing Status Active
Purchase Type For Sale
Square Footage 1,840 sqft
Price per Sqft $162
MLS Listing ID 1855701
Style Traditional
Bedrooms 3
Full Baths 2
Half Baths 1
HOA Y/N No
Year Built 1978
Lot Size 0.280 Acres
Property Sub-Type Single Family Residence
Source Cincinnati Multiple Listing Service
Property Description
Location
State OH
County Butler
Area Butler-W13
Zoning Residential
Rooms
Family Room 16x12 Level: 1
Basement Full
Master Bedroom 14 x 12 168
Bedroom 2 11 x 10 110
Bedroom 3 10 x 9 90
Bedroom 4 0
Bedroom 5 0
Living Room 17 x 11 187
Dining Room 10 x 8 10x8 Level: 1
Kitchen 8 x 7
Family Room 16 x 12 192
Interior
Hot Water Electric
Heating Electric, Heat Pump
Cooling Ceiling Fans, Central Air
Fireplaces Number 1
Fireplaces Type Brick
Window Features Aluminum,Slider
Laundry 12x11 Level: Lower
Exterior
Garage Spaces 2.0
Garage Description 2.0
View Y/N No
Water Access Desc Public
Roof Type Shingle
Building
Foundation Poured
Sewer Public Sewer
Water Public
New Construction No
Schools
School District Fairfield City Sd
Others
Virtual Tour https://www.zillow.com/view-imx/d3fb220b-9ab9-4e27-9079-9116b1a78dfc?initialViewType=pano


Amy Markowski
Realtor® and Owner of The Markowski Team | License ID: SAL.2013001330





