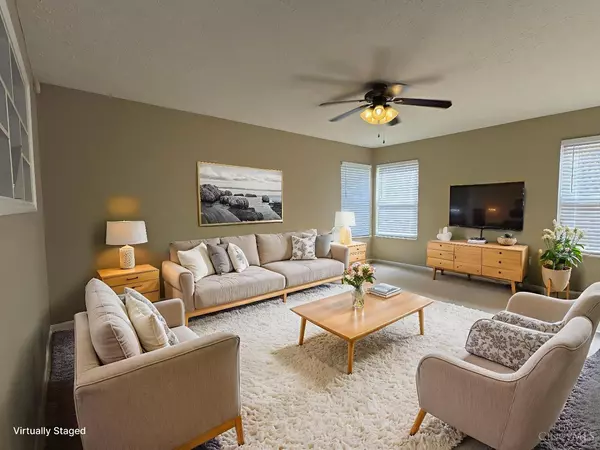
9648 Fallshill Cir Springfield Twp., OH 45231
4 Beds
3 Baths
1,648 SqFt
Open House
Sat Sep 27, 12:00pm - 1:30pm
Sun Sep 28, 12:00pm - 1:30pm
UPDATED:
Key Details
Property Type Single Family Home
Sub Type Single Family Residence
Listing Status Active
Purchase Type For Sale
Square Footage 1,648 sqft
Price per Sqft $182
MLS Listing ID 1855821
Style Traditional,Transitional
Bedrooms 4
Full Baths 2
Half Baths 1
HOA Fees $175/ann
HOA Y/N Yes
Year Built 1997
Lot Size 0.333 Acres
Lot Dimensions 55 X 175 IRR
Property Sub-Type Single Family Residence
Source Cincinnati Multiple Listing Service
Property Description
Location
State OH
County Hamilton
Area Hamilton-W06
Zoning Residential
Rooms
Family Room 25x16 Level: Lower
Basement Full
Master Bedroom 15 x 12 180
Bedroom 2 12 x 12 144
Bedroom 3 11 x 10 110
Bedroom 4 11 x 10 110
Bedroom 5 0
Living Room 15 x 17 255
Dining Room 12 x 10 12x10 Level: 1
Kitchen 12 x 10
Family Room 25 x 16 400
Interior
Interior Features Multi Panel Doors, Vaulted Ceiling
Hot Water Gas
Heating Forced Air, Gas
Cooling Ceiling Fans, Central Air
Window Features Double Pane,Vinyl,Insulated
Appliance Dishwasher, Dryer, Microwave, Oven/Range, Refrigerator, Washer
Laundry 6x4 Level: 1
Exterior
Exterior Feature Deck, Porch, Wooded Lot
Garage Spaces 2.0
Garage Description 2.0
Fence Wood
View Y/N No
Water Access Desc Public
Roof Type Shingle
Topography Level,Rolled
Building
Foundation Poured
Sewer Public Sewer
Water Public
Level or Stories Two
New Construction No
Schools
School District Mount Healthy City S
Others
HOA Fee Include AssociationDues, LandscapingCommunity, WalkingTrails
Miscellaneous Ceiling Fan
Virtual Tour https://dl.dropboxusercontent.com/scl/fi/7dzp3a2wychyrzr92czvc/9648-Fallshill-Cir.mp4?rlkey=qte3ehsrv3gxe0czi60vd1byd&raw=1


Amy Markowski
Realtor® and Owner of The Markowski Team | License ID: SAL.2013001330





