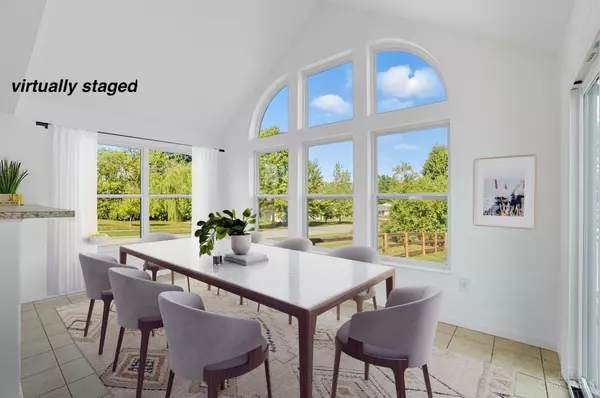
7820 Paradise Cv Liberty Twp, OH 45044
4 Beds
3 Baths
2,844 SqFt
UPDATED:
Key Details
Property Type Single Family Home
Sub Type Single Family Residence
Listing Status Pending
Purchase Type For Sale
Square Footage 2,844 sqft
Price per Sqft $167
Subdivision Summerlin
MLS Listing ID 1856738
Style Transitional
Bedrooms 4
Full Baths 2
Half Baths 1
HOA Fees $250/ann
HOA Y/N Yes
Year Built 2010
Lot Size 0.338 Acres
Lot Dimensions 80x161
Property Sub-Type Single Family Residence
Source Cincinnati Multiple Listing Service
Property Description
Location
State OH
County Butler
Area Butler-E16
Zoning Residential
Rooms
Family Room 25x14 Level: Lower
Basement Full
Master Bedroom 17 x 15 255
Bedroom 2 13 x 12 156
Bedroom 3 13 x 12 156
Bedroom 4 12 x 10 120
Bedroom 5 0
Living Room 13 x 13 169
Dining Room 13 x 13 13x13 Level: 1
Kitchen 24 x 14
Family Room 25 x 14 350
Interior
Interior Features French Doors, Multi Panel Doors, Vaulted Ceiling
Hot Water Gas
Heating Forced Air, Gas
Cooling Central Air
Window Features Slider,Double Pane,Vinyl/Alum Clad,Insulated
Appliance Dishwasher, Microwave, Oven/Range, Refrigerator
Laundry 8x7 Level: 1
Exterior
Exterior Feature Corner Lot, Deck
Garage Spaces 2.0
Garage Description 2.0
Fence Wire, Wood
View Y/N No
Water Access Desc Public
Roof Type Shingle
Building
Foundation Poured
Sewer Public Sewer
Water Public
Level or Stories Two
New Construction No
Schools
School District Lakota Local Sd
Others
HOA Name Stonegate Prop Mgt
HOA Fee Include AssociationDues, LandscapingCommunity, Pool, ProfessionalMgt
Miscellaneous Recessed Lights
Virtual Tour https://view.spiro.media/order/1ace9455-5273-42e4-d72b-08ddf42dd5cb?branding=false


Amy Markowski
Realtor® and Owner of The Markowski Team | License ID: SAL.2013001330





