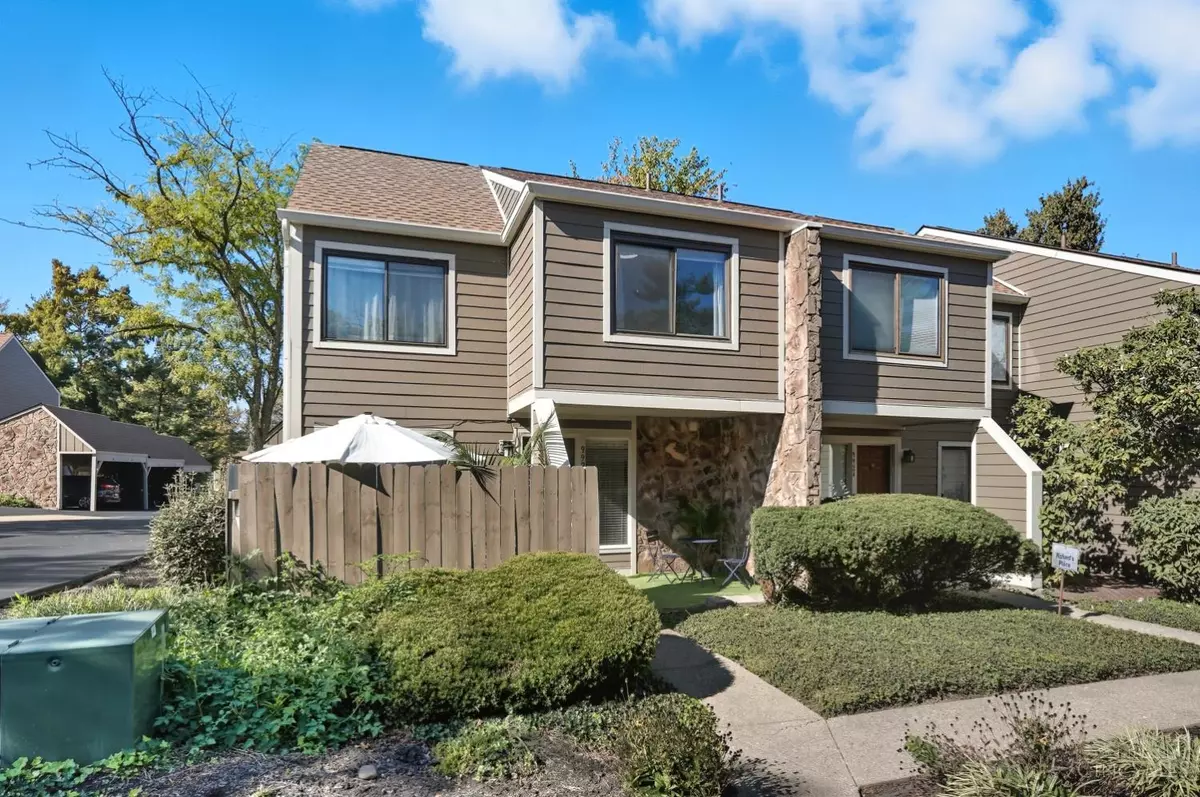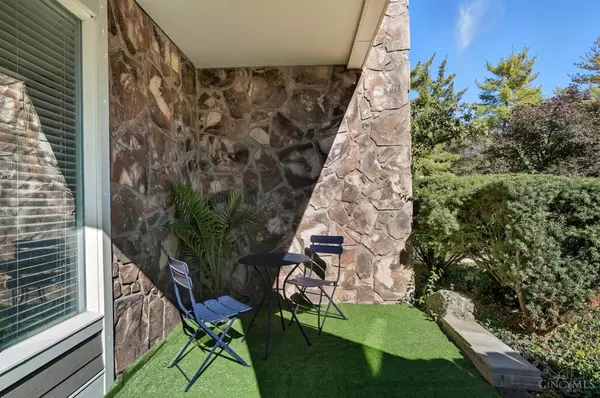
9926 Timbers Dr Cincinnati, OH 45242
3 Beds
3 Baths
1,360 SqFt
Open House
Sun Oct 19, 12:00pm - 2:00pm
UPDATED:
Key Details
Property Type Condo
Sub Type Condominium
Listing Status Active
Purchase Type For Sale
Square Footage 1,360 sqft
Price per Sqft $246
Subdivision Timbers
MLS Listing ID 1858791
Style Transitional
Bedrooms 3
Full Baths 2
Half Baths 1
HOA Fees $350/mo
HOA Y/N Yes
Year Built 1977
Lot Size 653 Sqft
Property Sub-Type Condominium
Source Cincinnati Multiple Listing Service
Property Description
Location
State OH
County Hamilton
Area Hamilton-E06
Zoning Residential
Rooms
Family Room 18x12 Level: Lower
Basement Full
Master Bedroom 15 x 12 180
Bedroom 2 12 x 9 108
Bedroom 3 10 x 9 90
Bedroom 4 0
Bedroom 5 0
Living Room 15 x 13 195
Dining Room 11 x 10 11x10 Level: 1
Kitchen 16 x 10
Family Room 18 x 12 216
Interior
Hot Water Electric
Heating Electric, Heat Pump
Cooling Central Air
Fireplaces Number 1
Fireplaces Type Ceramic, Wood
Window Features Insulated
Appliance Dishwasher, Oven/Range, Refrigerator
Laundry 9x9 Level: Lower
Exterior
Exterior Feature Porch
Carport Spaces 1
Fence Privacy
View Y/N No
Water Access Desc Public
Roof Type Shingle
Building
Foundation Poured
Sewer Public Sewer
Water Public
Level or Stories Two
New Construction No
Schools
School District Sycamore Community C
Others
HOA Fee Include Trash, Water, AssociationDues, LandscapingUnit
Miscellaneous 220 Volt,Smoke Alarm
Virtual Tour https://dl.dropboxusercontent.com/scl/fi/dh5tfcrr42r2qkekw6pgv/9926-Timbers-Dr.mp4?rlkey=tntvrprzdx307tqgtj6is7mxw&raw=1


Amy Markowski
Realtor® and Owner of The Markowski Team | License ID: SAL.2013001330





