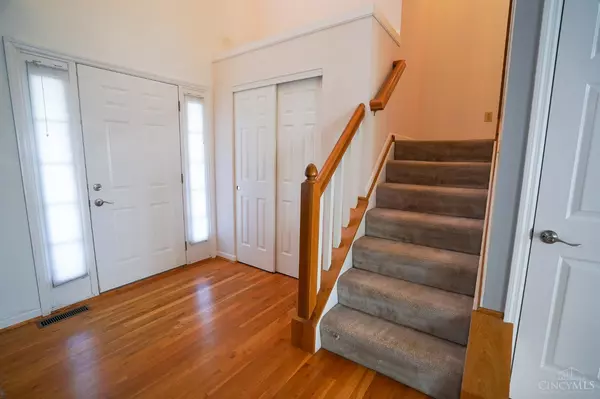
5774 Longbow Dr Fairfield Twp, OH 45011
3 Beds
3 Baths
1,953 SqFt
UPDATED:
Key Details
Property Type Single Family Home
Sub Type Single Family Residence
Listing Status Pending
Purchase Type For Sale
Square Footage 1,953 sqft
Price per Sqft $198
MLS Listing ID 1858956
Style Colonial
Bedrooms 3
Full Baths 2
Half Baths 1
HOA Fees $290/ann
HOA Y/N Yes
Year Built 2002
Property Sub-Type Single Family Residence
Source Cincinnati Multiple Listing Service
Property Description
Location
State OH
County Butler
Area Butler-W13
Zoning Residential
Rooms
Family Room 18x13 Level: 1
Basement Full
Master Bedroom 14 x 15 210
Bedroom 2 20 x 13 260
Bedroom 3 12 x 10 120
Bedroom 4 0
Bedroom 5 0
Living Room 0
Dining Room 12 x 11 12x11 Level: 1
Kitchen 9 x 16
Family Room 18 x 13 234
Interior
Hot Water Gas
Heating Forced Air
Cooling Ceiling Fans, Central Air
Window Features Double Hung
Appliance Dishwasher, Microwave, Oven/Range, Refrigerator
Laundry 6x5 Level: 1
Exterior
Exterior Feature Cul de sac, Patio, Porch
Garage Spaces 2.0
Garage Description 2.0
View Y/N No
Water Access Desc At Street
Roof Type Shingle
Topography Level
Building
Foundation Poured
Sewer Public Sewer
Water At Street
Level or Stories Two
New Construction No
Schools
School District Fairfield City Sd
Others
Assessment Amount $44
Miscellaneous Ceiling Fan,Smoke Alarm


Amy Markowski
Realtor® and Owner of The Markowski Team | License ID: SAL.2013001330





