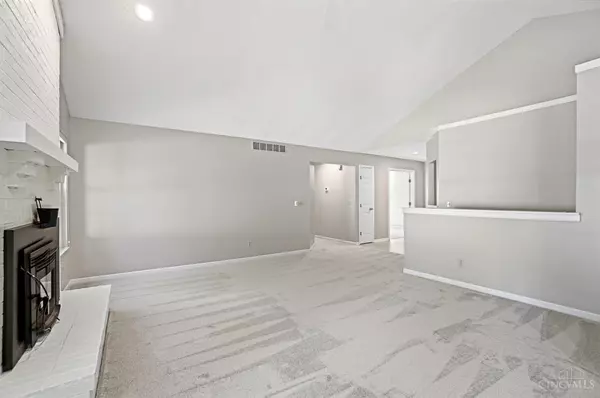
3096 Chatham Ct Maineville, OH 45039
3 Beds
3 Baths
1,631 SqFt
UPDATED:
Key Details
Property Type Single Family Home
Sub Type Single Family Residence
Listing Status Pending
Purchase Type For Sale
Square Footage 1,631 sqft
Price per Sqft $245
Subdivision Landen
MLS Listing ID 1859432
Style Ranch
Bedrooms 3
Full Baths 3
HOA Fees $473/ann
HOA Y/N Yes
Year Built 1987
Lot Size 8,258 Sqft
Lot Dimensions Irreg
Property Sub-Type Single Family Residence
Source Cincinnati Multiple Listing Service
Property Description
Location
State OH
County Warren
Area Warren-E09
Zoning Residential
Rooms
Family Room 21x14 Level: Lower
Basement Full
Master Bedroom 15 x 12 180
Bedroom 2 11 x 11 121
Bedroom 3 11 x 10 110
Bedroom 4 0
Bedroom 5 0
Living Room 0
Dining Room 10 x 10 10x10 Level: 1
Kitchen 12 x 9
Family Room 21 x 14 294
Interior
Interior Features Multi Panel Doors, Vaulted Ceiling
Hot Water Gas
Heating Forced Air, Gas
Cooling Central Air
Fireplaces Number 1
Fireplaces Type Brick, Wood
Window Features Double Hung,Vinyl,Insulated
Appliance Dishwasher, Garbage Disposal, Microwave, Oven/Range, Refrigerator
Laundry 8x7 Level: 1
Exterior
Exterior Feature Cul de sac, Deck, Patio
Garage Spaces 2.0
Garage Description 2.0
Fence Privacy, Wood
View Y/N No
Water Access Desc Public
Roof Type Shingle
Building
Foundation Poured
Sewer Public Sewer
Water Public
Level or Stories One
New Construction No
Schools
School District Kings Local Sd
Others
HOA Name Towne Properties
HOA Fee Include AssociationDues, LandscapingCommunity, WalkingTrails
Assessment Amount $26
Miscellaneous Ceiling Fan,Recessed Lights
Virtual Tour https://dl.dropboxusercontent.com/scl/fi/5owm64w54z14u3q81qv9b/3096-Chatham-Ct.mp4?rlkey=jmt769k181a0g8zl03ab6nkmq&raw=1


Amy Markowski
Realtor® and Owner of The Markowski Team | License ID: SAL.2013001330





