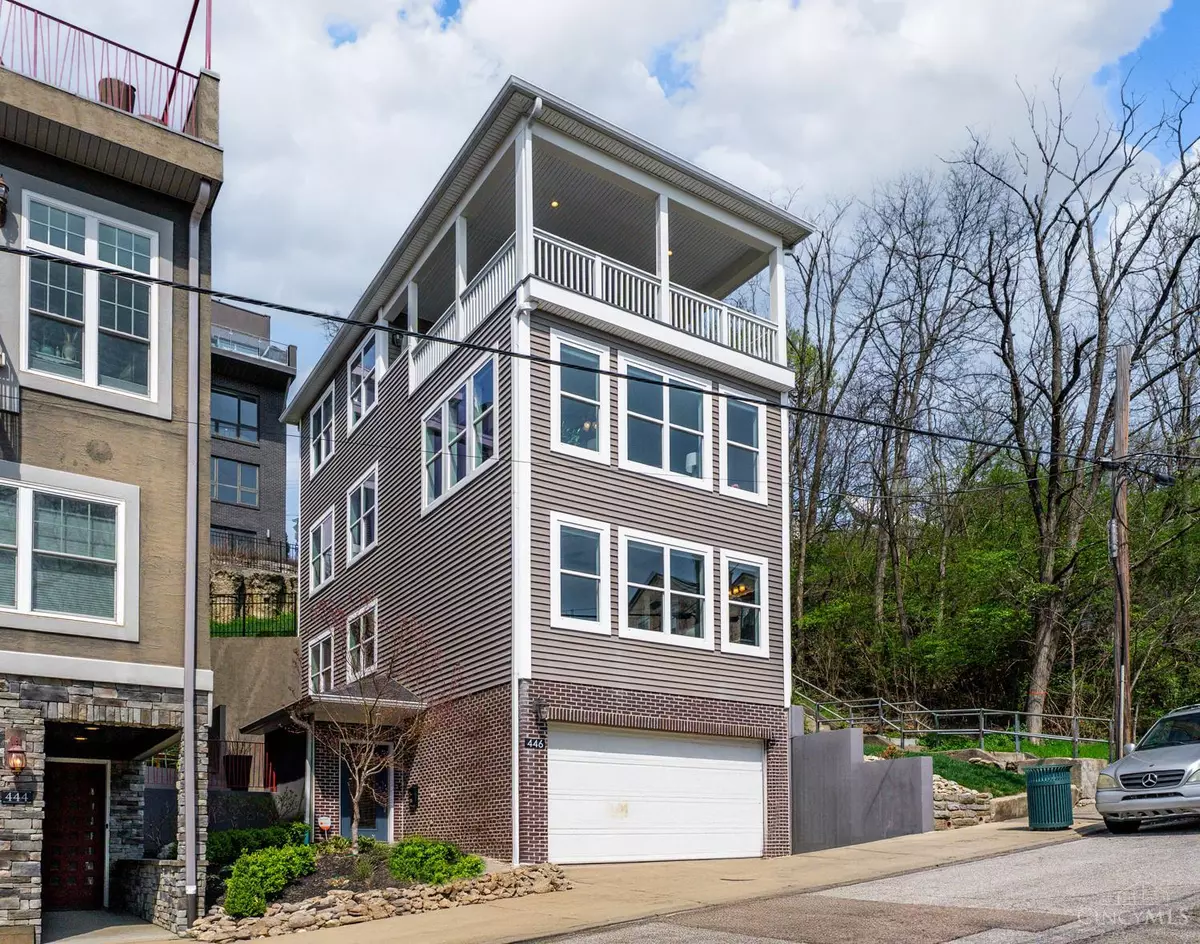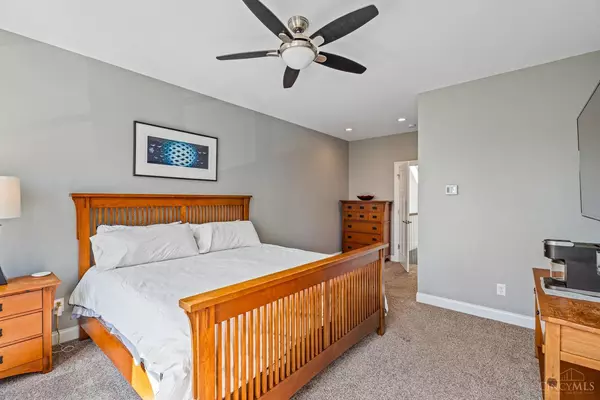
446 Boal St Cincinnati, OH 45202
3 Beds
4 Baths
2,204 SqFt
Open House
Sat Oct 25, 12:00pm - 1:30pm
UPDATED:
Key Details
Property Type Single Family Home
Sub Type Single Family Residence
Listing Status Active
Purchase Type For Sale
Square Footage 2,204 sqft
Price per Sqft $328
MLS Listing ID 1859495
Style Transitional
Bedrooms 3
Full Baths 2
Half Baths 2
HOA Y/N No
Year Built 2016
Lot Size 2,657 Sqft
Lot Dimensions 31 x 85
Property Sub-Type Single Family Residence
Source Cincinnati Multiple Listing Service
Property Description
Location
State OH
County Hamilton
Area Hamilton-E01
Zoning Residential
Rooms
Basement Full
Master Bedroom 14 x 12 168
Bedroom 2 12 x 12 144
Bedroom 3 12 x 14 168
Bedroom 4 0
Bedroom 5 0
Living Room 18 x 15 270
Dining Room 12 x 8 12x8 Level: 3
Kitchen 11 x 13
Family Room 0
Interior
Interior Features 9Ft + Ceiling
Hot Water Gas
Heating Gas
Cooling Central Air
Window Features Double Hung,Double Pane
Appliance Dryer, Oven/Range, Refrigerator, Washer
Laundry 7x8 Level: 1
Exterior
Exterior Feature Covered Deck/Patio, Deck, Patio
Garage Spaces 2.0
Garage Description 2.0
View Y/N Yes
Water Access Desc Public
View City
Roof Type Shingle
Topography Sloped
Building
Foundation Poured
Sewer Public Sewer
Water Public
Level or Stories QuadLevel
New Construction No
Schools
School District Cincinnati City Sd
Others
Assessment Amount $74
Miscellaneous Busline Near,Ceiling Fan,Recessed Lights
Virtual Tour https://www.youtube.com/watch?v=sptQ1JdsAhU


Amy Markowski
Realtor® and Owner of The Markowski Team | License ID: SAL.2013001330





