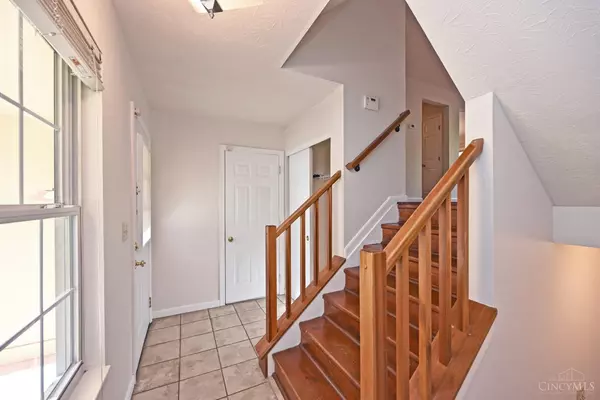
76 Glenwood Ave Cincinnati, OH 45217
3 Beds
3 Baths
1,790 SqFt
UPDATED:
Key Details
Property Type Single Family Home
Sub Type Single Family Residence
Listing Status Active
Purchase Type For Sale
Square Footage 1,790 sqft
Price per Sqft $148
MLS Listing ID 1859726
Style Contemporary/Modern
Bedrooms 3
Full Baths 2
Half Baths 1
HOA Fees $200/mo
HOA Y/N Yes
Year Built 2000
Lot Size 4,573 Sqft
Property Sub-Type Single Family Residence
Source Cincinnati Multiple Listing Service
Property Description
Location
State OH
County Hamilton
Area Hamilton-E01
Zoning Residential
Rooms
Family Room 16x11 Level: Lower
Basement Full
Master Bedroom 14 x 12 168
Bedroom 2 11 x 10 110
Bedroom 3 14 x 9 126
Bedroom 4 0
Bedroom 5 0
Living Room 17 x 12 204
Dining Room 10 x 10 10x10 Level: 1
Kitchen 12 x 8
Family Room 16 x 11 176
Interior
Hot Water Gas
Heating Gas
Cooling Central Air
Window Features Double Hung,Vinyl,Insulated
Appliance Dishwasher, Dryer, Garbage Disposal, Oven/Range, Refrigerator, Washer
Laundry 16x14 Level: Lower
Exterior
Exterior Feature Deck, Porch
Garage Spaces 1.0
Garage Description 1.0
View Y/N Yes
Water Access Desc Public
View City
Roof Type Shingle
Building
Foundation Poured
Sewer Public Sewer
Water Public
Level or Stories QuadLevel
New Construction No
Schools
School District Cincinnati City Sd
Others
HOA Fee Include Insurance, MaintenanceExterior, AssociationDues, LandscapingUnit, ProfessionalMgt
Miscellaneous Busline Near,Cable,Ceiling Fan
Virtual Tour https://vimeo.com/1129180825?fl=tl&fe=ec


Amy Markowski
Realtor® and Owner of The Markowski Team | License ID: SAL.2013001330





