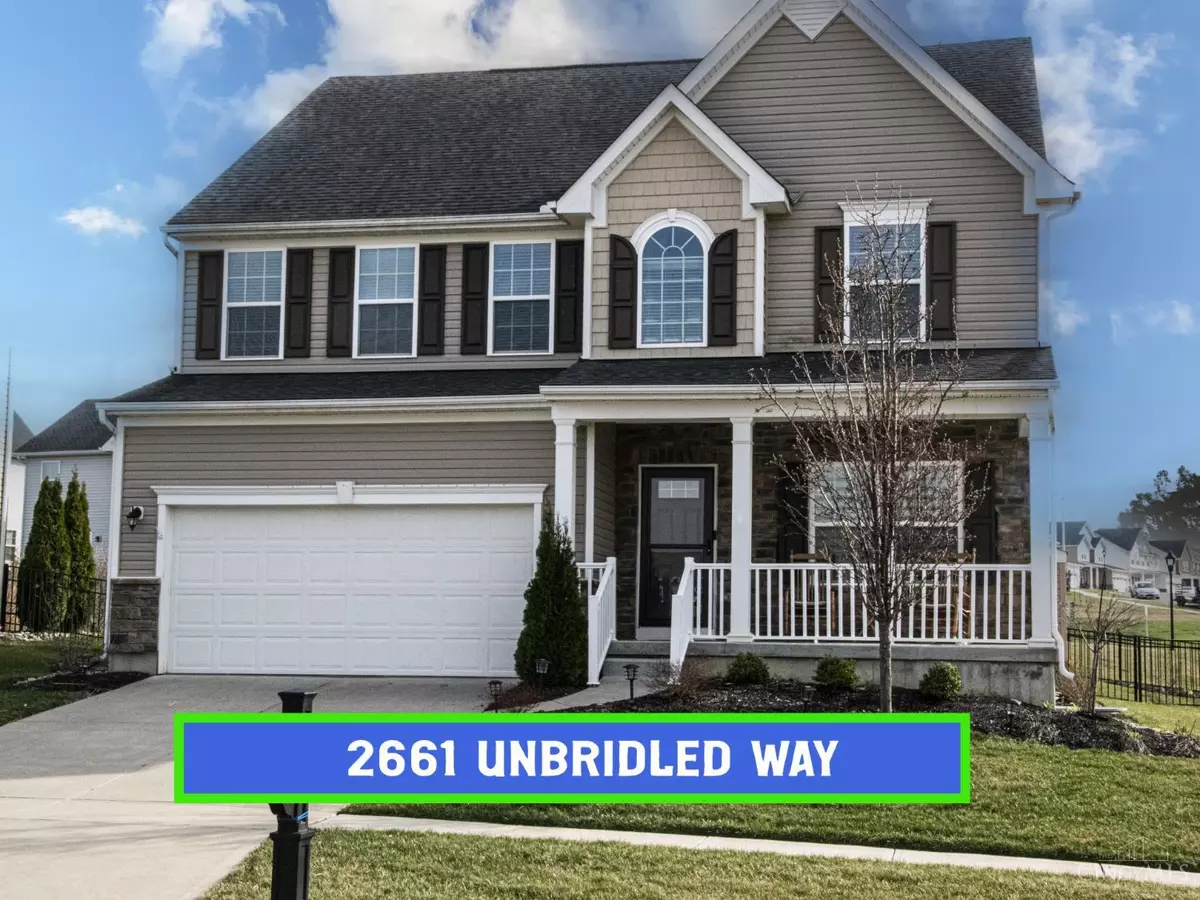
2661 Unbridled Way Hamilton Twp, OH 45152
4 Beds
4 Baths
3,725 SqFt
UPDATED:
Key Details
Property Type Single Family Home
Sub Type Single Family Residence
Listing Status Active
Purchase Type For Sale
Square Footage 3,725 sqft
Price per Sqft $157
Subdivision Villages Of Classicway
MLS Listing ID 1859761
Style Traditional
Bedrooms 4
Full Baths 3
Half Baths 1
HOA Fees $230
HOA Y/N Yes
Year Built 2017
Lot Size 7,758 Sqft
Property Sub-Type Single Family Residence
Source Cincinnati Multiple Listing Service
Property Description
Location
State OH
County Warren
Area Warren-E09
Zoning Residential
Rooms
Family Room 19x23 Level: Basement
Basement Full
Master Bedroom 18 x 20 360
Bedroom 2 14 x 14 196
Bedroom 3 15 x 15 225
Bedroom 4 12 x 16 192
Bedroom 5 0
Living Room 16 x 18 288
Dining Room 12 x 13 12x13 Level: 1
Kitchen 14 x 17
Family Room 19 x 23 437
Interior
Interior Features Crown Molding, French Doors
Hot Water Electric
Heating Forced Air
Cooling Central Air
Fireplaces Number 1
Fireplaces Type Gas
Window Features Vinyl
Appliance Dishwasher, Double Oven, Dryer, Electric Cooktop, Garbage Disposal, Microwave, Refrigerator, Washer
Laundry 10x8 Level: 1
Exterior
Exterior Feature Corner Lot, Covered Deck/Patio, Fireplace, Porch
Garage Spaces 2.0
Garage Description 2.0
Fence Metal
View Y/N Yes
Water Access Desc At Street
View City, Other
Roof Type Asbestos Shingle
Topography Level
Building
Foundation Block
Sewer Public Sewer
Water At Street
Level or Stories Two
New Construction No
Schools
School District Little Miami Local S
Others
HOA Fee Include AssociationDues, Clubhouse, PlayArea, Pool
Assessment Amount $157,360
Miscellaneous 220 Volt,Cable,Ceiling Fan,Smoke Alarm,Tech Wiring


Amy Markowski
Realtor® and Owner of The Markowski Team | License ID: SAL.2013001330





