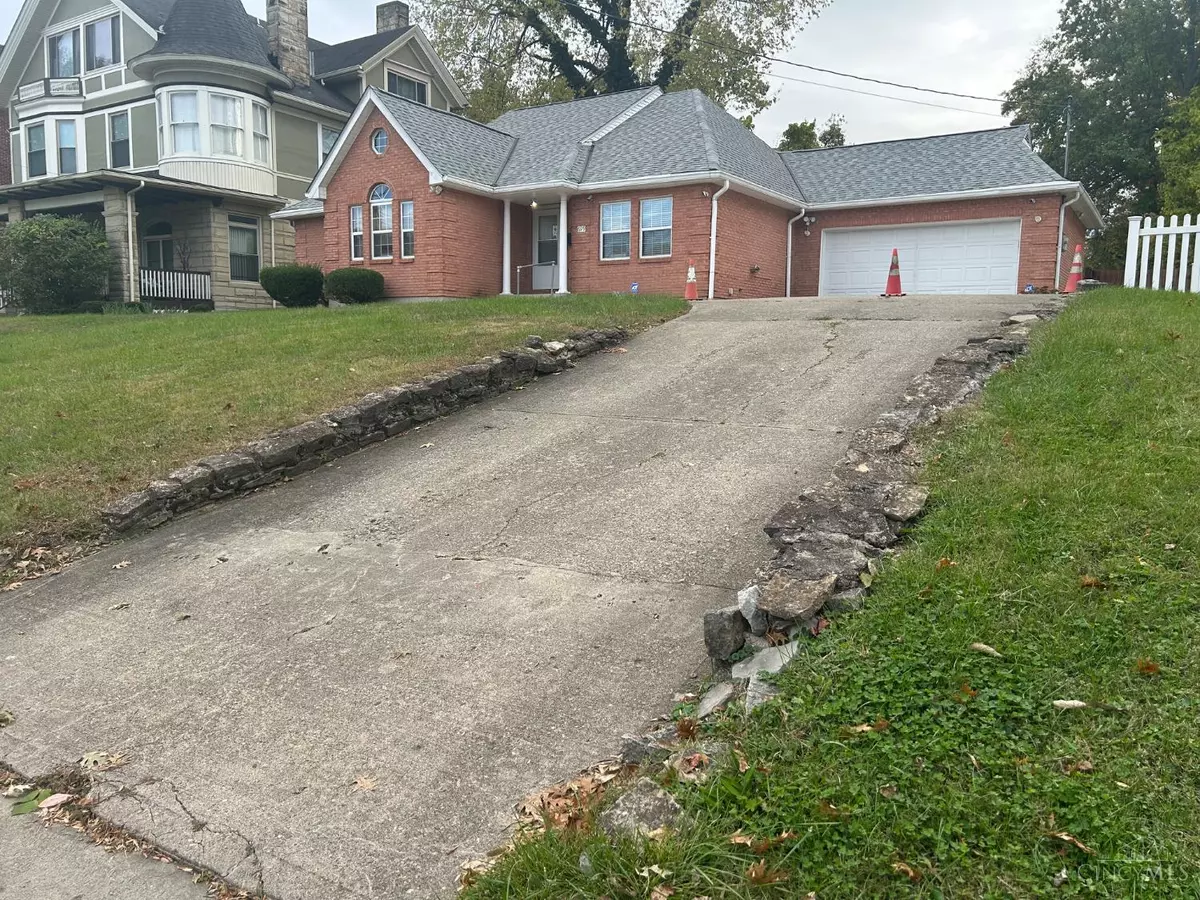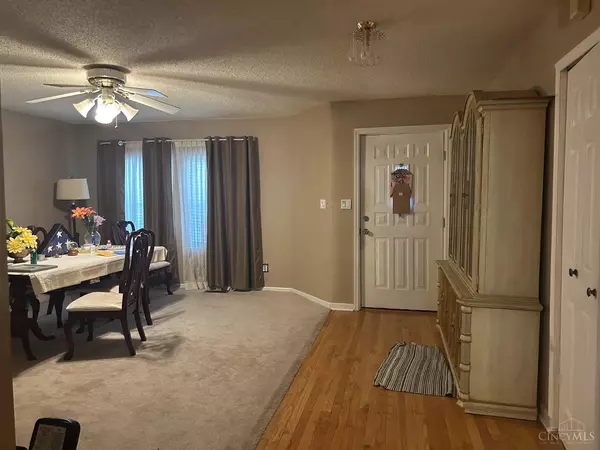
699 Gholson Ave Cincinnati, OH 45229
5 Beds
3 Baths
1,725 SqFt
UPDATED:
Key Details
Property Type Single Family Home
Sub Type Single Family Residence
Listing Status Active
Purchase Type For Sale
Square Footage 1,725 sqft
Price per Sqft $173
MLS Listing ID 1860144
Style Ranch
Bedrooms 5
Full Baths 3
HOA Y/N No
Year Built 1993
Lot Size 0.485 Acres
Lot Dimensions 75 x 125
Property Sub-Type Single Family Residence
Source Cincinnati Multiple Listing Service
Property Description
Location
State OH
County Hamilton
Area Hamilton-E01
Zoning Residential
Rooms
Family Room 18x20 Level: 1
Basement Full
Master Bedroom 12 x 18 216
Bedroom 2 11 x 12 132
Bedroom 3 10 x 12 120
Bedroom 4 11 x 12 132
Bedroom 5 10 x 15 150
Living Room 11 x 20 220
Dining Room 12 x 14 12x14 Level: 1
Kitchen 10 x 13
Family Room 18 x 20 360
Interior
Hot Water Gas
Heating Forced Air
Cooling Ceiling Fans, Central Air
Fireplaces Number 1
Fireplaces Type Gas
Window Features Insulated
Appliance Dishwasher, Dryer, Gas Cooktop, Microwave, Oven/Range, Refrigerator, Washer
Laundry 6x7 Level: 1
Exterior
Exterior Feature Patio
Garage Spaces 2.0
Garage Description 2.0
Fence Metal
View Y/N Yes
Water Access Desc Public
View City
Roof Type Shingle
Topography Level,Pasture,Sloped
Building
Foundation Poured
Sewer Public Sewer
Water Public
Level or Stories One
New Construction No
Schools
School District Cincinnati City Sd
Others
Assessment Amount $23
Miscellaneous Ceiling Fan,Recessed Lights,Smoke Alarm


Amy Markowski
Realtor® and Owner of The Markowski Team | License ID: SAL.2013001330





