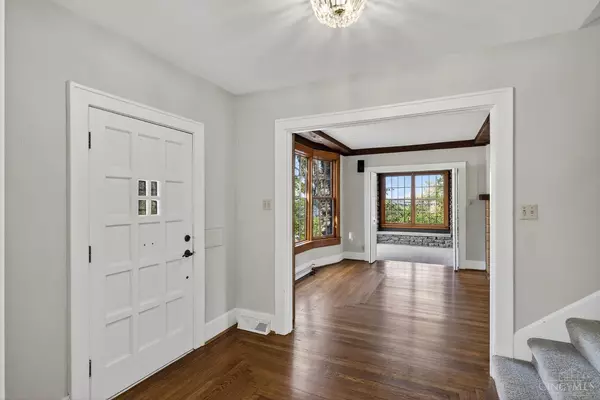
3546 Herschel View Pl Cincinnati, OH 45208
3 Beds
3 Baths
2,948 SqFt
Open House
Sun Nov 09, 12:00pm - 1:00pm
UPDATED:
Key Details
Property Type Single Family Home
Sub Type Single Family Residence
Listing Status Active
Purchase Type For Sale
Square Footage 2,948 sqft
Price per Sqft $269
MLS Listing ID 1860369
Style Tudor
Bedrooms 3
Full Baths 2
Half Baths 1
HOA Y/N No
Year Built 1905
Lot Size 0.433 Acres
Lot Dimensions 130 X 152
Property Sub-Type Single Family Residence
Source Cincinnati Multiple Listing Service
Property Description
Location
State OH
County Hamilton
Area Hamilton-E04
Zoning Residential
Rooms
Family Room 28x12 Level: 1
Basement Full
Master Bedroom 18 x 14 252
Bedroom 2 18 x 12 216
Bedroom 3 12 x 10 120
Bedroom 4 0
Bedroom 5 0
Living Room 14 x 13 182
Dining Room 17 x 9 17x9 Level: 1
Kitchen 20 x 10
Family Room 28 x 12 336
Interior
Interior Features 9Ft + Ceiling, Beam Ceiling, French Doors, Multi Panel Doors, Natural Woodwork, Skylight
Hot Water Gas
Heating Forced Air, Gas
Cooling Central Air
Fireplaces Number 2
Fireplaces Type Wood, Inoperable
Window Features Wood,Insulated
Appliance Convection Oven, Dishwasher, Double Oven, Dryer, Gas Cooktop, Microwave, Oven/Range, Refrigerator, Washer
Exterior
Exterior Feature Corner Lot, Deck, Patio, Porch
Garage Spaces 1.0
Garage Description 1.0
Fence Wood
View Y/N No
Water Access Desc Public
Roof Type Shingle
Building
Foundation Stone
Sewer Public Sewer
Water Public
Level or Stories Two
New Construction No
Schools
School District Cincinnati City Sd
Others
Miscellaneous 220 Volt,Busline Near,Cable,Ceiling Fan,Laundry Chute,Recessed Lights,Smoke Alarm


Amy Markowski
Realtor® and Owner of The Markowski Team | License ID: SAL.2013001330





