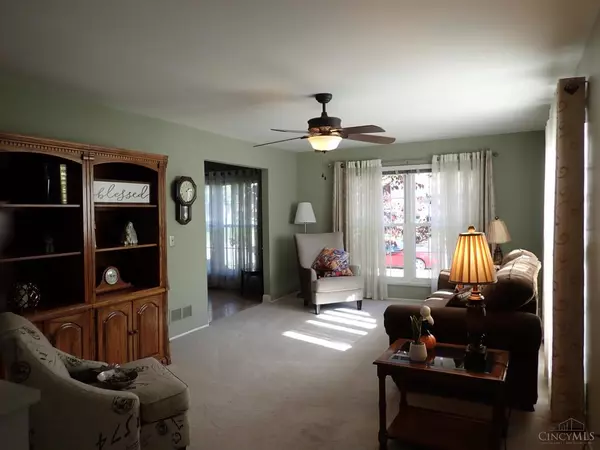
5843 Reswin Dr Fairfield, OH 45014
4 Beds
3 Baths
2,804 SqFt
Open House
Sun Nov 09, 12:00pm - 2:00pm
UPDATED:
Key Details
Property Type Single Family Home
Sub Type Single Family Residence
Listing Status Active
Purchase Type For Sale
Square Footage 2,804 sqft
Price per Sqft $140
Subdivision Reswin Village
MLS Listing ID 1861110
Style Traditional
Bedrooms 4
Full Baths 2
Half Baths 1
HOA Y/N No
Year Built 1975
Lot Size 0.320 Acres
Lot Dimensions 93x150
Property Sub-Type Single Family Residence
Source Cincinnati Multiple Listing Service
Property Description
Location
State OH
County Butler
Area Butler-W13
Zoning Residential
Rooms
Family Room 19x17 Level: 1
Basement Full
Master Bedroom 18 x 13 234
Bedroom 2 17 x 12 204
Bedroom 3 12 x 12 144
Bedroom 4 12 x 11 132
Bedroom 5 0
Living Room 19 x 12 228
Dining Room 20 x 13 20x13 Level: 1
Kitchen 16 x 12
Family Room 19 x 17 323
Interior
Interior Features Multi Panel Doors
Hot Water Electric
Heating Heat Pump
Cooling Central Air
Fireplaces Number 1
Fireplaces Type Brick, Wood
Window Features Vinyl,Wood
Appliance Dishwasher, Garbage Disposal, Microwave, Oven/Range, Refrigerator
Laundry 12x6 Level: 1
Exterior
Exterior Feature Deck, Patio, Porch, Other
Garage Spaces 3.0
Garage Description 3.0
Fence Privacy, Wood
View Y/N No
Water Access Desc Public
Roof Type Shingle
Building
Foundation Poured
Sewer Public Sewer
Water Public
Level or Stories Two
New Construction No
Schools
School District Fairfield City Sd
Others
Miscellaneous Cable,Ceiling Fan,Recessed Lights


Amy Markowski
Realtor® and Owner of The Markowski Team | License ID: SAL.2013001330





