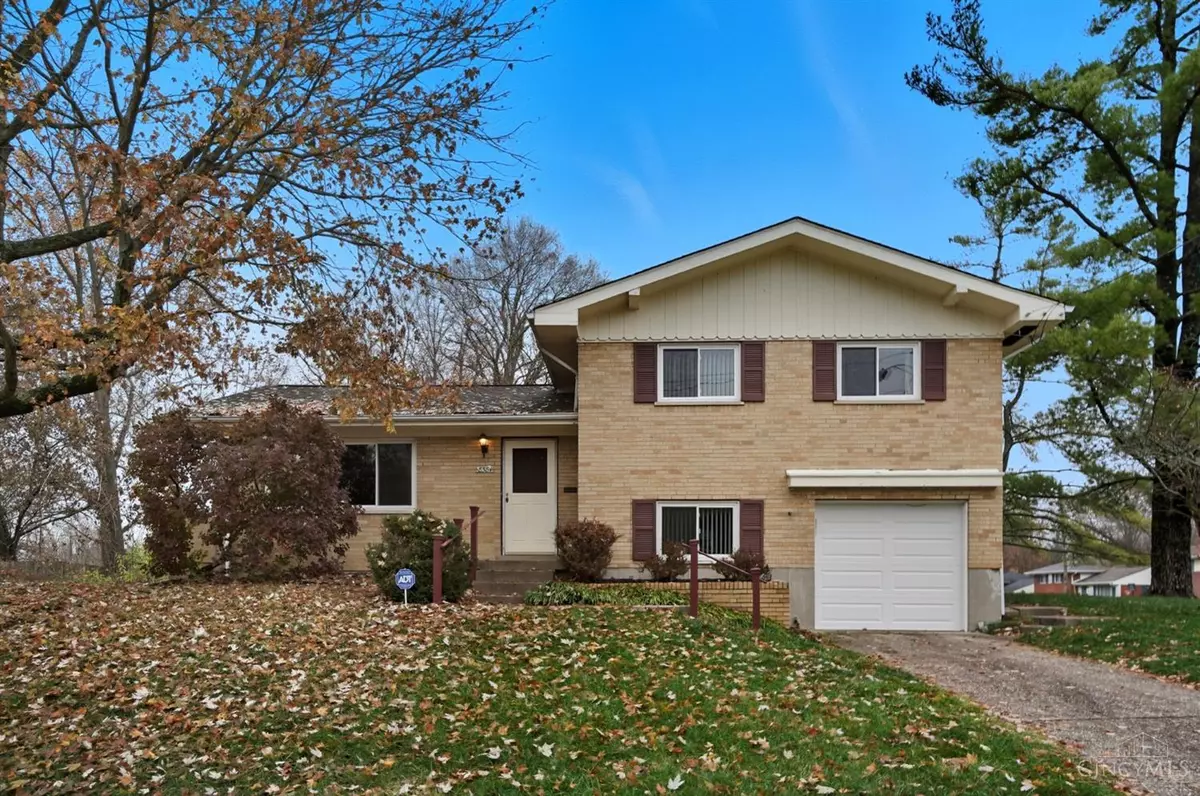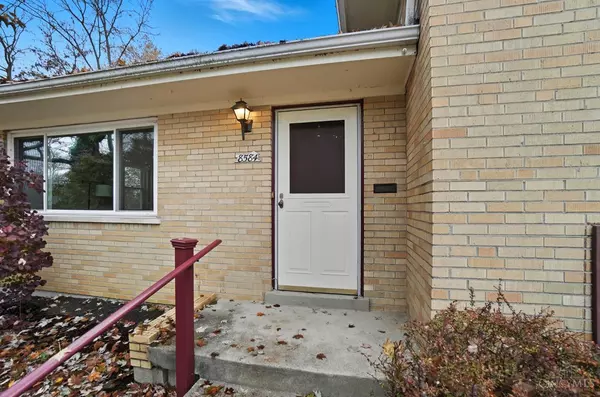
8584 Mockingbird Ln Cincinnati, OH 45231
3 Beds
2 Baths
2,058 SqFt
Open House
Sun Nov 23, 12:00pm - 2:00pm
UPDATED:
Key Details
Property Type Single Family Home
Sub Type Single Family Residence
Listing Status Active
Purchase Type For Sale
Square Footage 2,058 sqft
Price per Sqft $115
MLS Listing ID 1856423
Style Traditional
Bedrooms 3
Full Baths 1
Half Baths 1
HOA Y/N No
Year Built 1957
Lot Size 9,408 Sqft
Lot Dimensions 100.56 X 102.08
Property Sub-Type Single Family Residence
Source Cincinnati Multiple Listing Service
Property Description
Location
State OH
County Hamilton
Area Hamilton-W02
Rooms
Family Room 22x18 Level: 1
Basement None
Master Bedroom 12 x 10 120
Bedroom 2 12 x 8 96
Bedroom 3 10 x 9 90
Bedroom 4 0
Bedroom 5 0
Living Room 24 x 12 288
Dining Room 10 x 9 10x9 Level: 1
Kitchen 12 x 10
Family Room 22 x 18 396
Interior
Hot Water Gas
Heating Baseboard, Forced Air, Gas
Cooling Central Air
Fireplaces Number 1
Fireplaces Type Gas, Inoperable
Window Features Vinyl
Appliance Dishwasher, Dryer, Microwave, Oven/Range, Refrigerator, Washer
Exterior
Exterior Feature Deck
Garage Spaces 1.0
Garage Description 1.0
View Y/N No
Water Access Desc Public
Roof Type Shingle
Building
Foundation Poured
Sewer Public Sewer
Water Public
New Construction No
Schools
School District Finneytown Local Sd
Others
Virtual Tour https://dl.dropboxusercontent.com/scl/fi/3qgeevo4jb7bzhihispus/8584-Mockingbird-Ln.mp4?rlkey=mluzg8xk1wrfzyj1y8rb5l0zf&raw=1


Amy Markowski
Realtor® and Owner of The Markowski Team | License ID: SAL.2013001330





