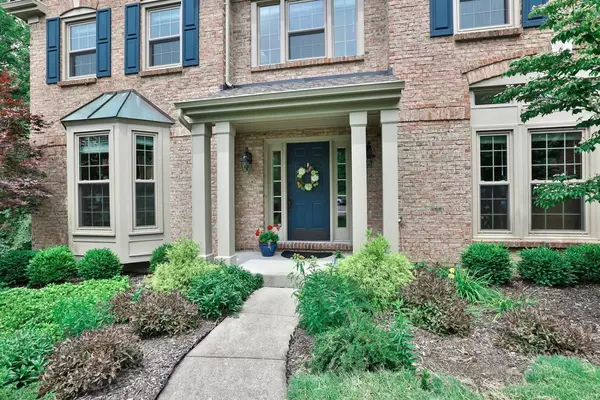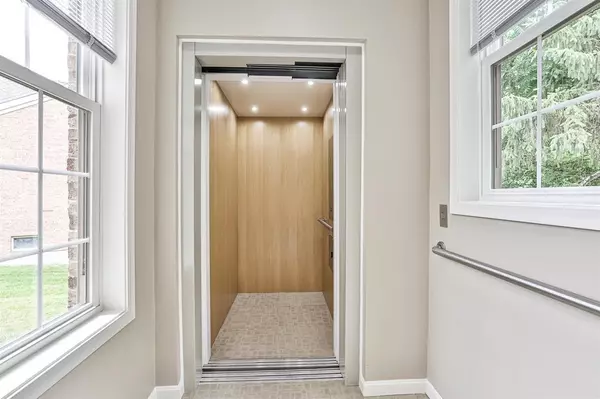$670,000
$670,000
For more information regarding the value of a property, please contact us for a free consultation.
311 Glen Lake Rd Loveland, OH 45140
5 Beds
4 Baths
3,472 SqFt
Key Details
Sold Price $670,000
Property Type Single Family Home
Sub Type Single Family Residence
Listing Status Sold
Purchase Type For Sale
Square Footage 3,472 sqft
Price per Sqft $192
Subdivision Woodridge At Glen Lake
MLS Listing ID 1774514
Sold Date 07/21/23
Style Traditional
Bedrooms 5
Full Baths 2
Half Baths 2
HOA Y/N No
Year Built 1994
Lot Size 0.702 Acres
Lot Dimensions irr
Property Sub-Type Single Family Residence
Source Cincinnati Multiple Listing Service
Property Description
Fabulous & Updated Throughout! Lrg Elevator Leading to all 3 Flrs. Prim BR has Vol Ceil w/ Luxury BA. 1st Flr Study. Gourmet Kit w/ Granite & SS Appl, Huge Walkin Pant + Butlr Pant. FR w/ Cozy FP & Vault Ceil w/o to Spectacular Screened in, Cath Porch w/ Trex-like Dk leading to outside Trex-like Dk. Private, Wd CDS Lot. Fin w/o LL w/ BA. Arched Fluted Entry Jams, Bay Wind & Moldings. Adj to West Loveland Nature Preserve. Conveniently Located Near Shopping & Dining. This Home Has It All!
Location
State OH
County Hamilton
Area Hamilton-E06
Zoning Residential
Rooms
Family Room 19x18 Level: 1
Basement Full
Master Bedroom 19 x 15 285
Bedroom 2 19 x 17 323
Bedroom 3 14 x 13 182
Bedroom 4 13 x 11 143
Bedroom 5 11 x 11 121
Living Room 16 x 14 224
Dining Room 13 x 13 13x13 Level: 1
Kitchen 14 x 13 14x13 Level: 1
Family Room 19 x 18 342
Interior
Interior Features 9Ft + Ceiling, Crown Molding, Elevator, French Doors, Multi Panel Doors, Vaulted Ceiling
Hot Water Gas
Heating Forced Air, Gas
Cooling Central Air
Fireplaces Number 1
Fireplaces Type Brick, Wood
Window Features Double Hung,Insulated
Appliance Double Oven, Dryer, Electric Cooktop, Microwave, Refrigerator, Washer
Laundry 13x6 Level: 1
Exterior
Exterior Feature Cul de sac, Deck, Enclosed Porch, Porch, Wooded Lot
Garage Spaces 2.0
Garage Description 2.0
View Y/N Yes
Water Access Desc Public
View Woods
Roof Type Shingle
Building
Foundation Poured
Sewer Public Sewer
Water Public
Level or Stories Two
New Construction No
Schools
School District Loveland Cty Sd
Read Less
Want to know what your home might be worth? Contact us for a FREE valuation!

Our team is ready to help you sell your home for the highest possible price ASAP

Bought with Real Brokerage Technologies
Amy Markowski
Realtor® and Owner of The Markowski Team | License ID: SAL.2013001330





