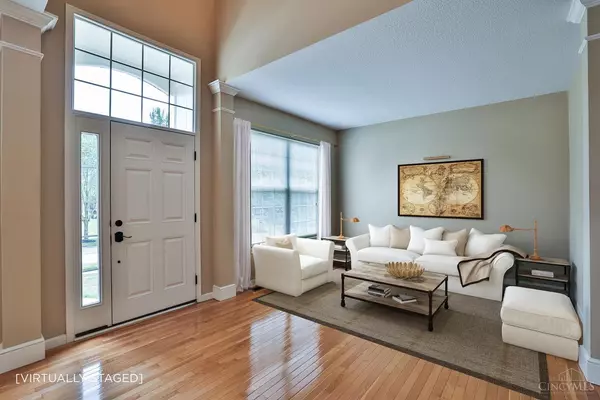$445,000
$435,000
2.3%For more information regarding the value of a property, please contact us for a free consultation.
1204 Saddletop Ridge Batavia Twp, OH 45103
4 Beds
3 Baths
2,436 SqFt
Key Details
Sold Price $445,000
Property Type Single Family Home
Sub Type Single Family Residence
Listing Status Sold
Purchase Type For Sale
Square Footage 2,436 sqft
Price per Sqft $182
Subdivision Lexington Run
MLS Listing ID 1817730
Sold Date 10/11/24
Style Traditional
Bedrooms 4
Full Baths 2
Half Baths 1
HOA Fees $44/qua
HOA Y/N Yes
Year Built 2006
Lot Size 0.369 Acres
Property Sub-Type Single Family Residence
Source Cincinnati Multiple Listing Service
Property Description
Welcome to this beautiful well-maintained 2-story in the beautiful Lexington Run community. Gleaming hardwood floors. 1st floor study. Fully equipped kitchen w/ SS appl's. Convenient 2nd floor laundry + washer-dryer. Pool community with walking trails and sidewalks. Freshly painted interior, new carpet on 1st floor. Side car garage. Great flat back yard is perfect for inground pool or kids/pets to roam. Finish the lower level, which has full bath rough-in, for additional living space. New 80-gal gas hot water heater + newer gas furnace & a/c with 10 yr warranty ('21) Spacious primary en-suite with jetted tub, separate shower & tray ceiling. HOA fees $134.00 quarterly. Nicely landscaped, mature trees for privacy on cul-de-sac street.
Location
State OH
County Clermont
Area Clermont-C01
Zoning Residential
Rooms
Family Room 22x18 Level: 1
Basement Full
Master Bedroom 18 x 14 252
Bedroom 2 12 x 14 168
Bedroom 3 11 x 13 143
Bedroom 4 10 x 15 150
Bedroom 5 0
Living Room 12 x 11 132
Dining Room 10 x 13 10x13 Level: 1
Kitchen 18 x 14 18x14 Level: 1
Family Room 22 x 18 396
Interior
Interior Features 9Ft + Ceiling, Crown Molding, Multi Panel Doors, Vaulted Ceiling
Hot Water Gas
Heating Gas
Cooling Ceiling Fans, Central Air
Fireplaces Number 1
Fireplaces Type Gas
Window Features Vinyl
Appliance Dishwasher, Dryer, Garbage Disposal, Microwave, Oven/Range, Refrigerator, Washer
Laundry 9x14 Level: 2
Exterior
Exterior Feature Cul de sac, Wooded Lot
Garage Spaces 2.0
Garage Description 2.0
View Y/N No
Water Access Desc Public
Roof Type Shingle
Building
Foundation Poured
Sewer Public Sewer
Water Public
Level or Stories Two
New Construction No
Schools
School District Batavia Local Sd
Others
HOA Fee Include AssociationDues, Clubhouse, LandscapingCommunity, PlayArea, Pool, ProfessionalMgt
Read Less
Want to know what your home might be worth? Contact us for a FREE valuation!

Our team is ready to help you sell your home for the highest possible price ASAP

Bought with Home Experts Realty

Amy Markowski
Realtor® and Owner of The Markowski Team | License ID: SAL.2013001330





