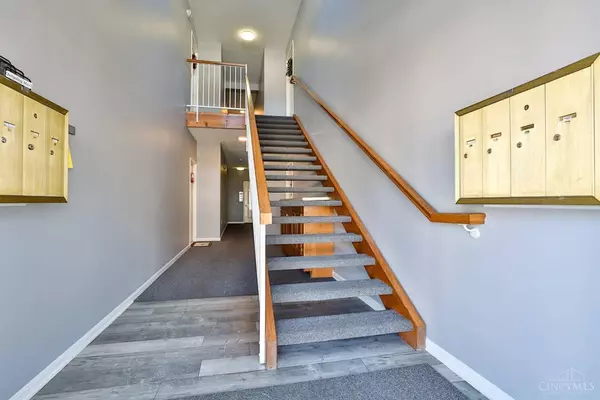$210,000
$219,900
4.5%For more information regarding the value of a property, please contact us for a free consultation.
7716 Ottawa Ln #238 West Chester, OH 45069
2 Beds
2 Baths
1,144 SqFt
Key Details
Sold Price $210,000
Property Type Condo
Sub Type Condominium
Listing Status Sold
Purchase Type For Sale
Square Footage 1,144 sqft
Price per Sqft $183
Subdivision Stoney Creek
MLS Listing ID 1828311
Sold Date 04/01/25
Style Traditional
Bedrooms 2
Full Baths 2
HOA Fees $276/mo
HOA Y/N Yes
Year Built 1995
Property Sub-Type Condominium
Source Cincinnati Multiple Listing Service
Property Description
Move in ready top floor condo (only 2 stories)! detached garage w/garage door opener directly across from entry and first parking spot! The seller completely updated this condo! freshly painted , new baseboards, new vanities in baths, granite and sinks, faucets, toilets! Painted kitchen cabinets added granite and newer appliances, Upgraded to Luxury vinyl plank throughout! new carpeting, new light fixtures and ceiling fans, new hinges and hardware, Cathedral ceiling, with WBFP & walkout to balcony w/private wooded view. Oversize furnace and A/C 2017, Hot water heater 2018, Vinyl Max heavy duty sliding glass door 2020, Series 4000 windows in both bedrooms 2022!
Location
State OH
County Butler
Area Butler-E12
Zoning Residential
Rooms
Basement None
Master Bedroom 14 x 12 168
Bedroom 2 14 x 12 168
Bedroom 3 0
Bedroom 4 0
Bedroom 5 0
Living Room 15 x 14 210
Dining Room 12 x 9 12x9 Level: 1
Kitchen 11 x 8 11x8 Level: 1
Family Room 0
Interior
Hot Water Electric
Heating Electric, Forced Air
Cooling Central Air
Fireplaces Number 1
Fireplaces Type Ceramic, Wood
Window Features Slider,Insulated
Appliance Dishwasher, Garbage Disposal, Microwave, Oven/Range
Laundry 8x5 Level: 1
Exterior
Exterior Feature Balcony
Garage Spaces 1.0
Carport Spaces 1
Garage Description 1.0
View Y/N No
Water Access Desc Public
Roof Type Shingle
Building
Entry Level 1
Foundation Slab
Sewer Public Sewer
Water Public
Level or Stories One
New Construction No
Schools
School District Lakota Local Sd
Others
HOA Name Towne Properties
HOA Fee Include Clubhouse, ExerciseFacility, LandscapingCommunity, Pool
Read Less
Want to know what your home might be worth? Contact us for a FREE valuation!

Our team is ready to help you sell your home for the highest possible price ASAP

Bought with Real of Ohio
Amy Markowski
Realtor® and Owner of The Markowski Team | License ID: SAL.2013001330





