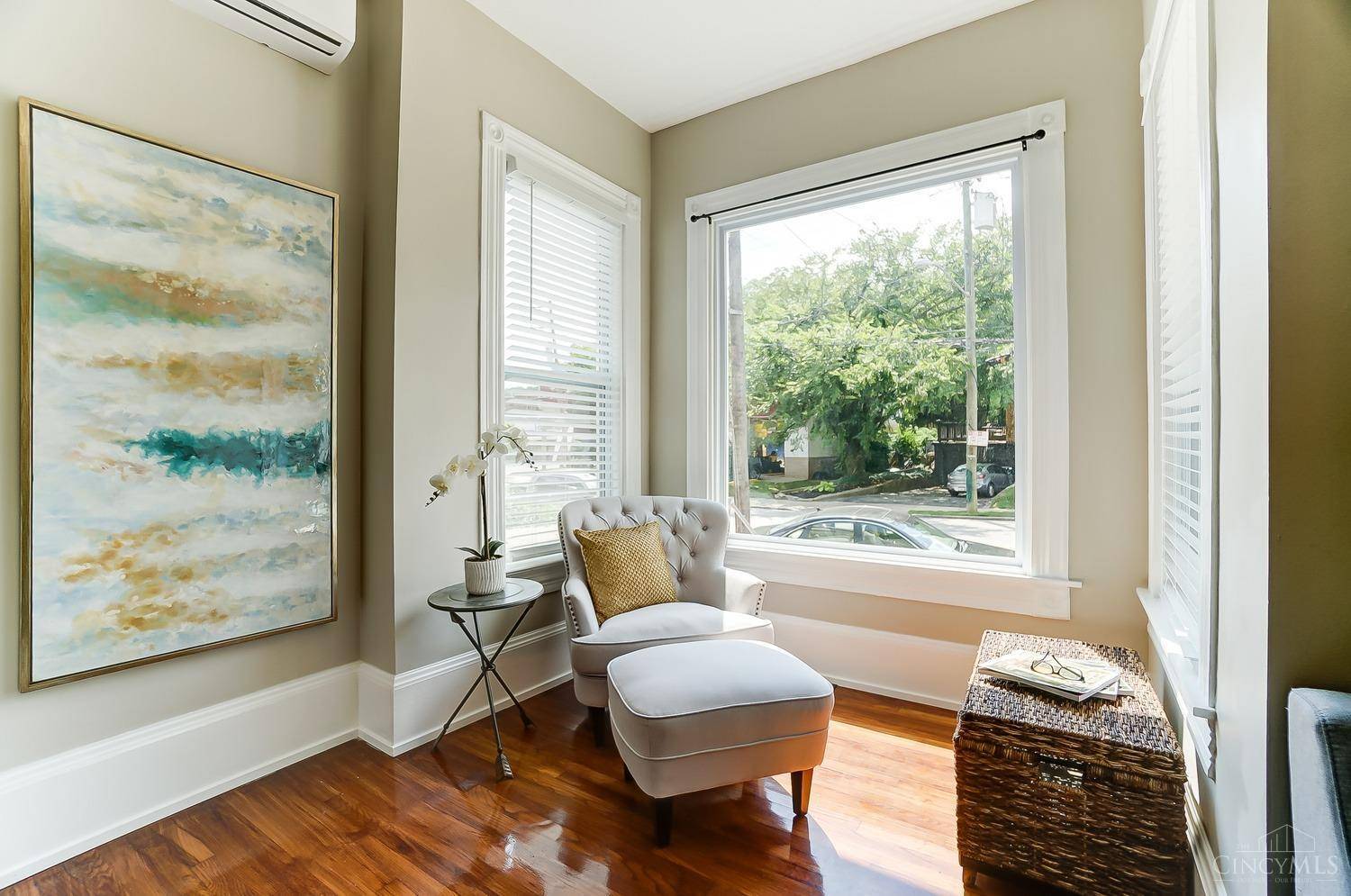$351,000
$354,900
1.1%For more information regarding the value of a property, please contact us for a free consultation.
3146 Linwood Ave Cincinnati, OH 45208
3 Beds
2 Baths
1,618 SqFt
Key Details
Sold Price $351,000
Property Type Single Family Home
Sub Type Single Family Residence
Listing Status Sold
Purchase Type For Sale
Square Footage 1,618 sqft
Price per Sqft $216
Subdivision Mt. Lookout
MLS Listing ID 1829103
Sold Date 04/28/25
Style Traditional
Bedrooms 3
Full Baths 1
Half Baths 1
HOA Y/N No
Originating Board Cincinnati Multiple Listing Service
Year Built 1900
Lot Size 5,183 Sqft
Lot Dimensions 37.26 X 120.19 IRR
Property Sub-Type Single Family Residence
Property Description
Beautifully Renovated Home Steps from Mt. Lookout Square This fully updated 3-bedroom, 1.5-bath home perfectly blends charm with modern elegance. Just a short walk from Mt. Lookout Square, this home is packed with stunning features and upgrades! The completely remodeled kitchen boasts brand-new cabinets, granite countertops, and stainless-steel appliances. Refinished pine floors and fresh paint brighten every space. Enjoy the convenience of new windows, updated electric, zoned mini-split HVAC, a new furnace, and a newly added first-floor half bath. The third floor offers a laundry area and a flexible space for a playroom or study. Step through sliding glass doors to a private rear patio, perfect for relaxing or entertaining. Minutes from parks, recreation, and city conveniences, this home is ready for you to move in.
Location
State OH
County Hamilton
Area Hamilton-E04
Zoning Residential
Rooms
Basement Partial
Master Bedroom 18 x 11 198
Bedroom 2 16 x 10 160
Bedroom 3 15 x 11 165
Bedroom 4 0
Bedroom 5 0
Living Room 16 x 14 224
Dining Room 15 x 11 15x11 Level: 1
Kitchen 15 x 12 15x12 Level: 1
Family Room 0
Interior
Interior Features 9Ft + Ceiling, Multi Panel Doors
Hot Water Electric
Heating Mini-Split, Forced Air, Gas
Cooling Ceiling Fans, Mini-Split
Window Features Double Pane,Vinyl,Insulated
Appliance Dishwasher, Dryer, Microwave, Oven/Range, Refrigerator, Washer
Laundry 15x14 Level: 3
Exterior
Exterior Feature Deck, Porch
Garage Spaces 1.0
Garage Description 1.0
View Y/N Yes
Water Access Desc Public
View City
Roof Type Shingle
Building
Foundation Stone
Sewer Public Sewer
Water Public
Level or Stories Three
New Construction No
Schools
School District Cincinnati City Sd
Read Less
Want to know what your home might be worth? Contact us for a FREE valuation!

Our team is ready to help you sell your home for the highest possible price ASAP

Bought with Coldwell Banker Realty
Amy Markowski
Realtor® and Owner of The Markowski Team | License ID: SAL.2013001330





