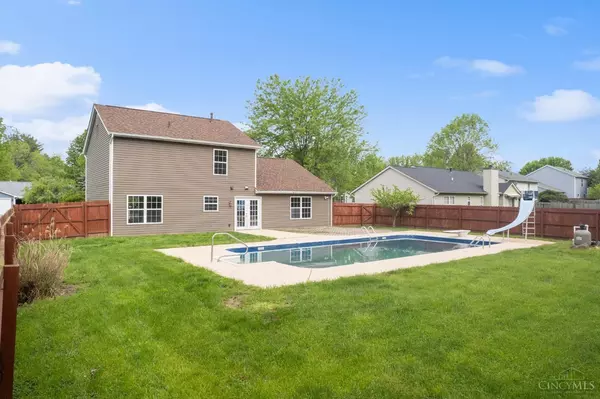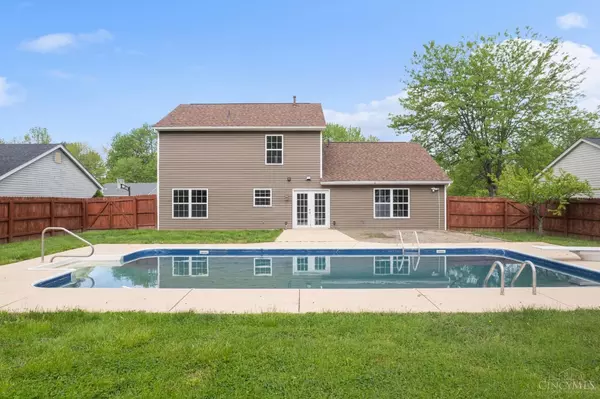$292,000
$299,900
2.6%For more information regarding the value of a property, please contact us for a free consultation.
112 Harris Ave Bethel, OH 45106
3 Beds
3 Baths
1,806 SqFt
Key Details
Sold Price $292,000
Property Type Single Family Home
Sub Type Single Family Residence
Listing Status Sold
Purchase Type For Sale
Square Footage 1,806 sqft
Price per Sqft $161
MLS Listing ID 1838721
Sold Date 06/30/25
Style Traditional
Bedrooms 3
Full Baths 2
Half Baths 1
HOA Y/N No
Year Built 1994
Lot Size 0.294 Acres
Lot Dimensions 74 X 166
Property Sub-Type Single Family Residence
Source Cincinnati Multiple Listing Service
Property Description
Location! Location! Location! Within Walking Distance To School & Library! Approximately 2,225SQFT Finished Living Space! 2 Story, 3/4BDRM, 2Full & 1Half Bath! In-Ground Pool 18x36 W/New Heavy Duty Liner 2023, Diving Board & Slide! New Privacy Fence 2022! Pool Shed! Open Kitchen W/Counter Bar, Pantry, Tile Backsplash, Newer Stainless Steel Appliances & Walkout to Patio! Great RM W/Walkout to Patio/Paver Patio! Formal Living RM & Dining RM! Family RM 21x20, 1ST Floor Laundry W/Tile Floor! 2ND Floor Primary W/Adjoining Primary Bath! Large BDRMS! Freshly Painted 5-2025! New Roof 2023 $9,000K*New Siding 2015 $7,000*New HVAC Upgraded To 3Ton 90%Efficiency 2022 $11,400K*New Hot Water Heater 2024 $600*New Heavy Duty Pool Liner 2023 $4,500K*New Privacy Fence 2022 $7,000*All Interior & Exterior Doors & Trim Painted*All Interior Walls Sanded And Freshly Painted 5-2025 $10,000K!
Location
State OH
County Clermont
Area Clermont-C03
Zoning Residential
Rooms
Family Room 21x20 Level: 1
Basement None
Master Bedroom 18 x 12 216
Bedroom 2 13 x 10 130
Bedroom 3 11 x 10 110
Bedroom 4 0
Bedroom 5 0
Living Room 14 x 12 168
Dining Room 12 x 10 12x10 Level: 1
Kitchen 21 x 11
Family Room 21 x 20 420
Interior
Interior Features French Doors, Multi Panel Doors, Other
Hot Water Gas
Cooling Ceiling Fans, Central Air
Window Features Double Hung,Double Pane,Vinyl,Insulated
Appliance Dishwasher, Garbage Disposal, Microwave, Oven/Range, Refrigerator
Laundry 7x6 Level: 1
Exterior
Exterior Feature Patio, Porch
Garage Spaces 2.0
Garage Description 2.0
Fence Privacy, Wood
Pool Diving Board, In-Ground, Slide, Vinyl
View Y/N Yes
Water Access Desc Public
View Woods
Roof Type Shingle
Topography Level
Building
Foundation Slab
Sewer Public Sewer
Water Public
Level or Stories Two
New Construction No
Schools
School District Bethel Tate Local Sd
Read Less
Want to know what your home might be worth? Contact us for a FREE valuation!

Our team is ready to help you sell your home for the highest possible price ASAP

Bought with Plum Tree Realty
Amy Markowski
Realtor® and Owner of The Markowski Team | License ID: SAL.2013001330





