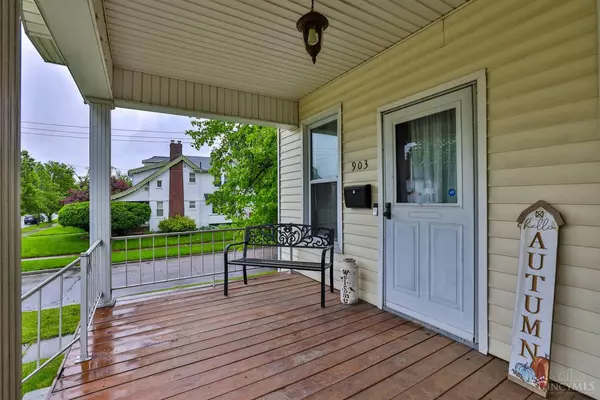$273,000
$279,900
2.5%For more information regarding the value of a property, please contact us for a free consultation.
903 Park Ave Hamilton, OH 45013
3 Beds
2 Baths
2,056 SqFt
Key Details
Sold Price $273,000
Property Type Single Family Home
Sub Type Single Family Residence
Listing Status Sold
Purchase Type For Sale
Square Footage 2,056 sqft
Price per Sqft $132
Subdivision Highland Park
MLS Listing ID 1841472
Sold Date 07/14/25
Style Traditional
Bedrooms 3
Full Baths 2
HOA Y/N No
Year Built 1930
Lot Size 7,405 Sqft
Lot Dimensions 150 x 50
Property Sub-Type Single Family Residence
Source Cincinnati Multiple Listing Service
Property Description
Welcome to this absolutely adorable 3-bedroom, 2 full bath home nestled on the edge of the highly sought-after Highland Park neighborhood of Hamilton! Step into the warm and inviting living room featuring hardwood floors, stunning exposed wood ceiling beams, and a gorgeous stained glass window that casts a kaleidoscope of color on sunny afternoons. The kitchen is fully equipped with all appliances and opens directly to a cozy three-season room, perfect for enjoying your morning coffee or relaxing with a book. Downstairs, you'll find a spacious finished basement complete with a wet bar, extra refrigerator and abundant storage, offering the perfect space for entertaining or unwinding. Outside enjoy a detached two car garage, an additional off street parking spot and a location that simply can't be beat. To top it all off, this home comes with a 1 year Cinch Home Warranty for added peace of mind. Don't miss your chance to own this hidden gem, schedule your showing today!
Location
State OH
County Butler
Area Butler-W15
Zoning Residential
Rooms
Family Room 25x10 Level: 1
Basement Full
Master Bedroom 16 x 12 192
Bedroom 2 13 x 10 130
Bedroom 3 13 x 10 130
Bedroom 4 0
Bedroom 5 0
Living Room 0
Dining Room 17 x 10 17x10 Level: 1
Kitchen 17 x 8
Family Room 25 x 10 250
Interior
Interior Features Beam Ceiling, Crown Molding, Multi Panel Doors
Hot Water Electric
Heating Forced Air, Gas
Cooling Central Air
Fireplaces Number 1
Fireplaces Type Brick, Ceramic, Wood
Window Features Double Hung
Appliance Dishwasher, Dryer, Microwave, Oven/Range, Refrigerator, Washer
Laundry 10x10 Level: Lower
Exterior
Exterior Feature Enclosed Porch
Garage Spaces 2.0
Garage Description 2.0
Fence Wire, Wood
View Y/N Yes
Water Access Desc Public
View City
Roof Type Shingle
Building
Foundation Poured
Sewer Public Sewer
Water Public
Level or Stories Two
New Construction No
Schools
School District Hamilton City Sd
Read Less
Want to know what your home might be worth? Contact us for a FREE valuation!

Our team is ready to help you sell your home for the highest possible price ASAP

Bought with Realty First
Amy Markowski
Realtor® and Owner of The Markowski Team | License ID: SAL.2013001330





