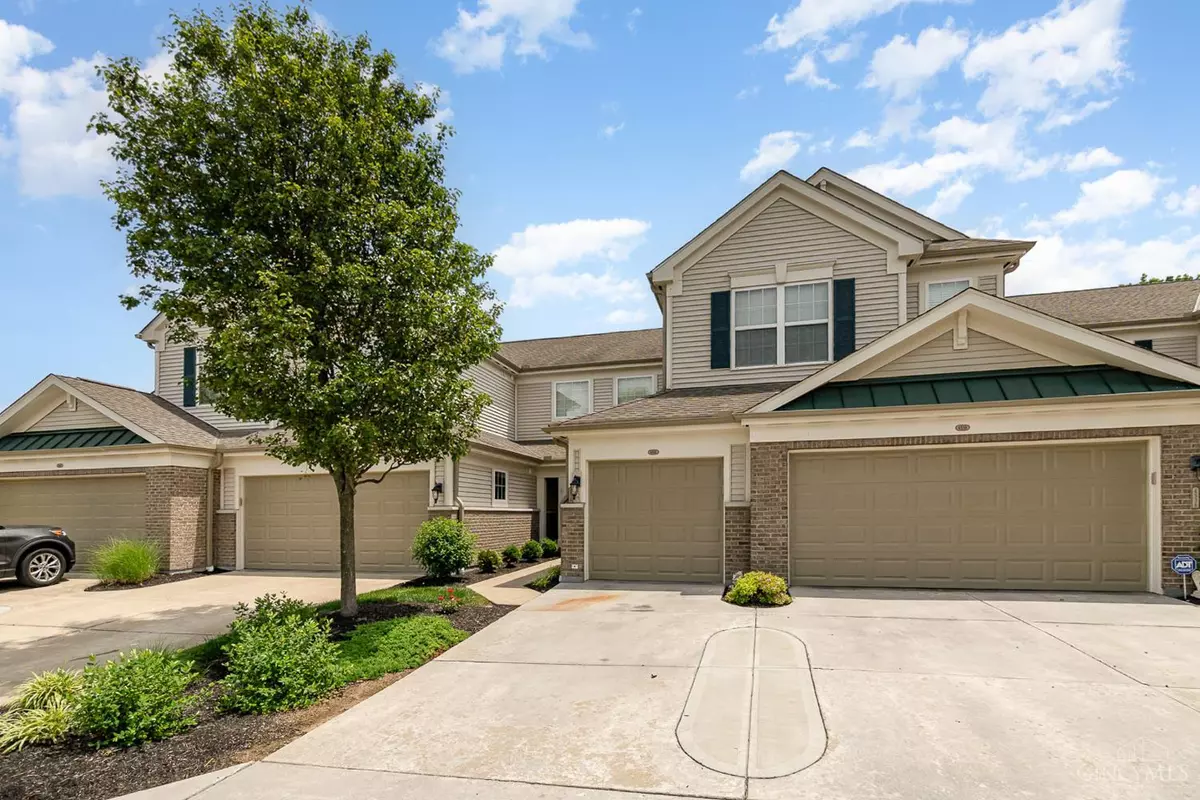$270,000
$259,900
3.9%For more information regarding the value of a property, please contact us for a free consultation.
4538 Furlong Trl Batavia Twp, OH 45103
2 Beds
2 Baths
1,976 SqFt
Key Details
Sold Price $270,000
Property Type Single Family Home
Sub Type Single Family Residence
Listing Status Sold
Purchase Type For Sale
Square Footage 1,976 sqft
Price per Sqft $136
Subdivision Lexington Run
MLS Listing ID 1843921
Sold Date 07/21/25
Style Traditional
Bedrooms 2
Full Baths 2
HOA Fees $284/mo
HOA Y/N Yes
Year Built 2016
Lot Size 0.869 Acres
Lot Dimensions .8695 Acres
Property Sub-Type Single Family Residence
Source Cincinnati Multiple Listing Service
Property Description
Welcome to Easy Living in Lexington Run! This meticulously maintained 2-bedroom with den, 2-bath condo offers comfort, convenience, and community in one of Batavia's most desirable neighborhoods. Enjoy a bright and open floor plan featuring an open concept living area with fireplace, a fully equipped kitchen with modern appliances, and a private balcony with wooded viewperfect for morning coffee or relaxing evenings. The primary suite includes two walk-in closets and en-suite bath. Many updates throughout the home including the HVAC, new carpet, and fresh paint. Additional perks include in-unit laundry, attached garage, and low-maintenance living with landscaping, snow removal, and exterior care handled for you. Located just minutes from dining, shopping, East Fork State Park, and I-275, with access to community amenities like walking trails, clubhouse, and pool. In a USDA qualifying area.
Location
State OH
County Clermont
Area Clermont-C01
Zoning Residential
Rooms
Basement None
Master Bedroom 26 x 13 338
Bedroom 2 15 x 13 195
Bedroom 3 0
Bedroom 4 0
Bedroom 5 0
Living Room 25 x 15 375
Dining Room 9 x 9 9x9 Level: 2
Kitchen 17 x 9
Family Room 0
Interior
Hot Water Electric
Heating Electric, Heat Pump
Cooling Ceiling Fans, Central Air
Fireplaces Number 1
Fireplaces Type Brick, Electric
Window Features Double Hung,Vinyl,Insulated
Appliance Dishwasher, Dryer, Microwave, Oven/Range, Refrigerator, Washer
Laundry 7x7 Level: 2
Exterior
Exterior Feature Balcony, Porch
Garage Spaces 1.0
Garage Description 1.0
View Y/N Yes
Water Access Desc Public
View City
Roof Type Shingle
Topography Cleared
Building
Foundation Poured
Sewer Public Sewer
Water Public
Level or Stories Two
New Construction No
Schools
School District Batavia Local Sd
Read Less
Want to know what your home might be worth? Contact us for a FREE valuation!

Our team is ready to help you sell your home for the highest possible price ASAP

Bought with Huff Realty
Amy Markowski
Realtor® and Owner of The Markowski Team | License ID: SAL.2013001330





