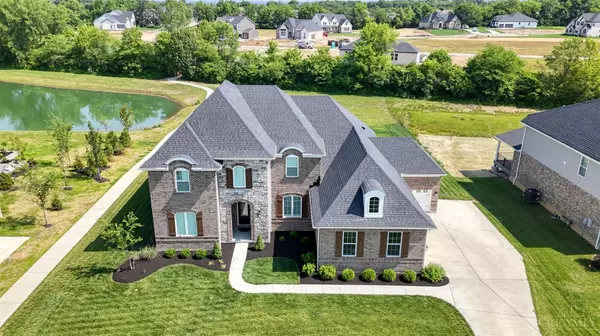$1,030,000
$1,050,000
1.9%For more information regarding the value of a property, please contact us for a free consultation.
6886 Gaspar Trl Liberty Twp, OH 45044
4 Beds
5 Baths
3,931 SqFt
Key Details
Sold Price $1,030,000
Property Type Single Family Home
Sub Type Single Family Residence
Listing Status Sold
Purchase Type For Sale
Square Footage 3,931 sqft
Price per Sqft $262
Subdivision Caravel
MLS Listing ID 1843400
Sold Date 07/28/25
Style Traditional
Bedrooms 4
Full Baths 4
Half Baths 1
HOA Fees $79/ann
HOA Y/N Yes
Year Built 2023
Lot Size 0.712 Acres
Lot Dimensions 100x315
Property Sub-Type Single Family Residence
Source Cincinnati Multiple Listing Service
Property Description
Better than new Crestwood Plan in Caravel! Experience luxury living on a .71-acre pond-view wooded lot with this all-brick wrap home featuring Sonos-controlled speakers, a commercial cooktop with pot filler, quartz counters throughout including kitchen, pantry, butler's pantry and all 5 bathrooms, vinyl plank flooring throughout 1st floor, California closets, solid doors, blackout motorized blinds, 9-13 ft ceilings, a 4-car garage with 2 EV charger's, huge loft, dog wash station, 3 total modern fireplaces inside and out, first-floor master + bedroom/study, morning room with beam ceilings & modern fireplace, lg master with pond views, soaking tub, and huge custom shower! Upgraded 2 furnaces/ACs, 2 full bath rough-ins in the basement, bunch of egress windows, extra laundry hookup, water softener, and if you build new today, expect to spend over $100K+ more.
Location
State OH
County Butler
Area Butler-E16
Zoning Residential
Rooms
Family Room 17x19 Level: 1
Basement Full
Master Bedroom 15 x 18 270
Bedroom 2 15 x 12 180
Bedroom 3 14 x 14 196
Bedroom 4 13 x 13 169
Bedroom 5 0
Living Room 0
Dining Room 13 x 14 13x14 Level: 1
Kitchen 13 x 15
Family Room 17 x 19 323
Interior
Hot Water Gas
Cooling Ceiling Fans, Central Air
Fireplaces Number 2
Fireplaces Type Gas
Window Features LowE,Gas Filled,Insulated
Appliance Double Oven, Dryer, Garbage Disposal, Gas Cooktop, Microwave, Refrigerator, Washer, Wine Cooler
Laundry 13x14 Level: 1
Exterior
Exterior Feature Covered Deck/Patio, Cul de sac, Fireplace, Patio, Wooded Lot
Garage Spaces 4.0
Garage Description 4.0
View Y/N Yes
Water Access Desc Public
View Lake/Pond, Woods
Roof Type Shingle
Topography Cleared
Building
Foundation Poured
Sewer Public Sewer
Water Public
Level or Stories Two
New Construction No
Schools
School District Lakota Local Sd
Others
HOA Fee Include AssociationDues, ProfessionalMgt, WalkingTrails
Read Less
Want to know what your home might be worth? Contact us for a FREE valuation!

Our team is ready to help you sell your home for the highest possible price ASAP

Bought with RE/MAX United Associates
Amy Markowski
Realtor® and Owner of The Markowski Team | License ID: SAL.2013001330





