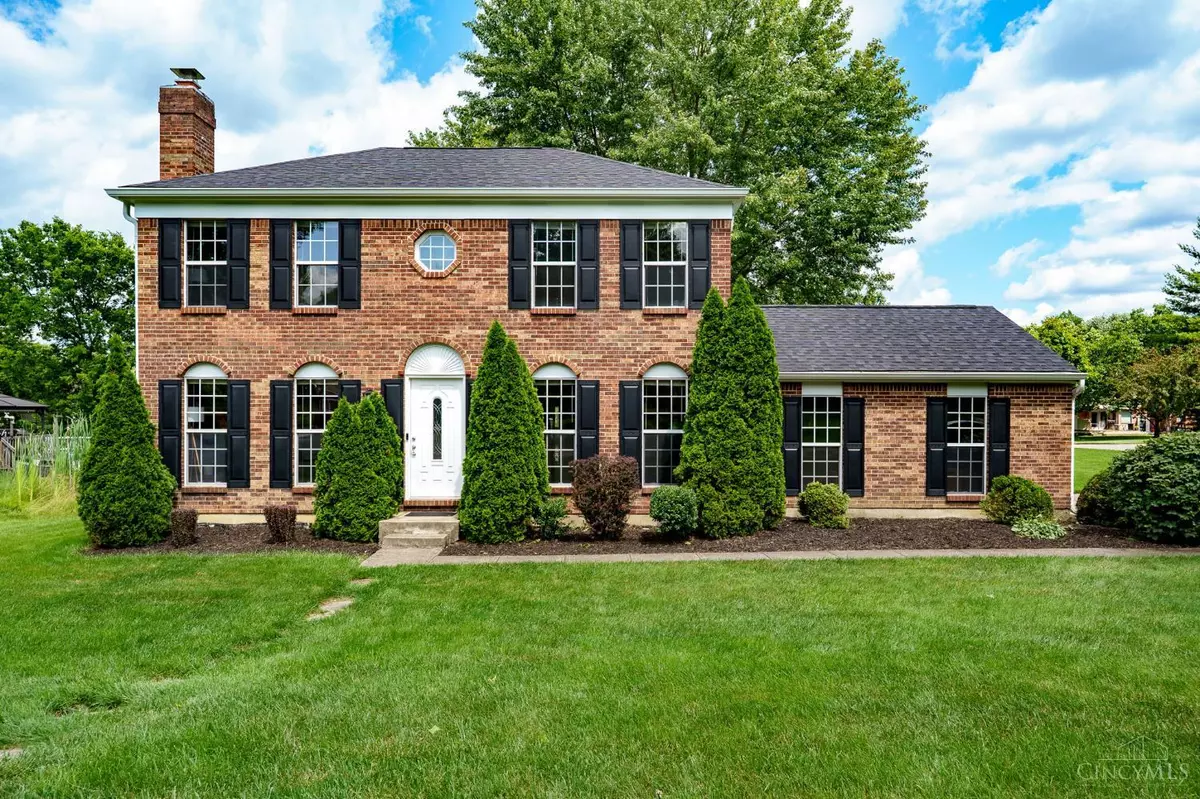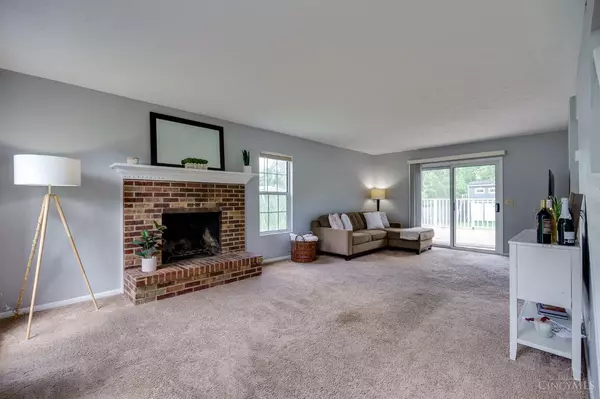$370,000
$385,000
3.9%For more information regarding the value of a property, please contact us for a free consultation.
9282 Siebert Ct West Chester, OH 45069
3 Beds
3 Baths
2,225 SqFt
Key Details
Sold Price $370,000
Property Type Single Family Home
Sub Type Single Family Residence
Listing Status Sold
Purchase Type For Sale
Square Footage 2,225 sqft
Price per Sqft $166
MLS Listing ID 1845239
Sold Date 08/06/25
Style Traditional
Bedrooms 3
Full Baths 2
Half Baths 1
HOA Y/N No
Year Built 1988
Lot Size 0.385 Acres
Lot Dimensions 165 x 100
Property Sub-Type Single Family Residence
Source Cincinnati Multiple Listing Service
Property Description
Solid, Well-Cared For Home With 3 Bedrooms & 2.5 Baths. Remodeled Eat-In Kitchen Has Granite Countertops, Built-In Pantry & Peninsula For Extra Counter Space. Spacious Living Room Features A Brick Fireplace And Walks Out To A Large Deck. The 1st Floor Flex Room Can be Used As An Office, Dining Room Or Another Bedroom! The Primary Bedroom Includes A Cozy Sitting Area & Ensuite With New Walk-In Shower, Double Sink Vanity & 2 Walls Of Closets! Finished Areas Of The Basement Provide Additional Living Space, While The Unfinished Laundry Room & Shelved Closet Provide Plenty Of Room For Storage! The 2 Car Side Entry Garage Allows Direct Access Into the Kitchen & The Driveway Provides Ample Off-Street Parking. Outside, The Tiered Deck Is Ready For New Buyers to Add A Pool And The 2 Story Shed Is A Great Place To Store Pool & Yard Equipment! This Large Corner Lot On A Quiet Cul-De-Sac is Ready For Your Enjoyment!
Location
State OH
County Butler
Area Butler-E12
Zoning Residential
Rooms
Basement Full
Master Bedroom 19 x 17 323
Bedroom 2 12 x 11 132
Bedroom 3 12 x 11 132
Bedroom 4 0
Bedroom 5 0
Living Room 16 x 23 368
Kitchen 8 x 12
Family Room 0
Interior
Hot Water Electric
Heating Electric
Cooling Central Air, Other
Fireplaces Number 1
Fireplaces Type Brick, Wood
Window Features Vinyl
Appliance Dishwasher, Dryer, Microwave, Oven/Range, Refrigerator, Washer
Exterior
Exterior Feature Corner Lot, Deck
Garage Spaces 2.0
Garage Description 2.0
Fence Privacy, Wood
View Y/N No
Water Access Desc Public
Roof Type Shingle
Topography Cleared,Level
Building
Foundation Poured
Sewer Public Sewer
Water Public
Level or Stories Two
New Construction No
Schools
School District Lakota Local Sd
Read Less
Want to know what your home might be worth? Contact us for a FREE valuation!

Our team is ready to help you sell your home for the highest possible price ASAP

Bought with Emerald Home Advisors LLC
Amy Markowski
Realtor® and Owner of The Markowski Team | License ID: SAL.2013001330





