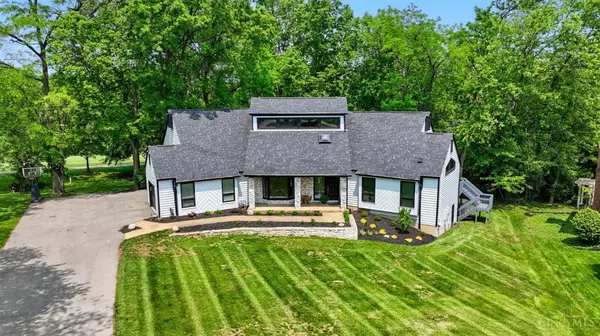$1,100,000
$1,199,000
8.3%For more information regarding the value of a property, please contact us for a free consultation.
14 Heritage Rd Blue Ash, OH 45241
5 Beds
5 Baths
5,332 SqFt
Key Details
Sold Price $1,100,000
Property Type Single Family Home
Sub Type Single Family Residence
Listing Status Sold
Purchase Type For Sale
Square Footage 5,332 sqft
Price per Sqft $206
Subdivision Carpenter'S Run
MLS Listing ID 1842844
Sold Date 08/11/25
Style Transitional
Bedrooms 5
Full Baths 4
Half Baths 1
HOA Fees $2/ann
HOA Y/N Yes
Year Built 1982
Lot Size 0.423 Acres
Lot Dimensions 58.23 X 177 IRR
Property Sub-Type Single Family Residence
Source Cincinnati Multiple Listing Service
Property Description
Exceptional 2-story home on the Blue Ash Golf Course in sought-after Carpenter's Run (Sycamore Schools). Set on a quiet cul-de-sac with wooded privacy & fairway views, this 5BR, 4.5BA home w/ office & loft offers 5,332 sqft of stylish & functional living. The open layout features modern finishes & flexible spaces throughout. The chef's kitchen shines with glowing earth-stone translucent countertops, farmhouse sink, 2 dishwashers, premium appliances & walkout to screened porch & large deck. Living & dining areas flow seamlessly & center around a stunning stone fireplace & tranquil backyard views. First fl. primary bedroom w/ private deck & spa-inspired ensuite includes heated floors, soaking tub, oversized shower, smart toilet. Spacious bedrooms & open flex areas provide room to work, relax, or entertain. The finished walkout lower level includes a rec area, bar, bedroom & full bath. Other updates: new roof, windows/sliders, exterior paint, designer lighting, sprinkler system & more!
Location
State OH
County Hamilton
Area Hamilton-E06
Zoning Residential
Rooms
Family Room 23x20 Level: 2
Basement Full
Master Bedroom 11 x 17 187
Bedroom 2 21 x 19 399
Bedroom 3 19 x 13 247
Bedroom 4 16 x 12 192
Bedroom 5 19 x 12 228
Living Room 0
Dining Room 15 x 14 15x14 Level: 1
Kitchen 16 x 12
Family Room 23 x 20 460
Interior
Interior Features 9Ft + Ceiling, Heated Floors, Multi Panel Doors, Skylight, Vaulted Ceiling, Other
Hot Water Gas
Heating Forced Air, Gas
Cooling Central Air
Window Features Picture,Bay/Bow,Slider,Double Hung,Double Pane,Vinyl,Insulated
Appliance Dishwasher, Double Oven, Dryer, Garbage Disposal, Gas Cooktop, Microwave, Oven/Range, Refrigerator
Laundry 11x6 Level: 1
Exterior
Exterior Feature Cul de sac, Deck, Enclosed Porch, Fire Pit, Hot Tub, Porch, Sprinklers, Wooded Lot, Other
Garage Spaces 2.0
Garage Description 2.0
Fence Invisible
View Y/N Yes
Water Access Desc Public
View Golf Course, Park, Woods
Roof Type Shingle
Topography Level
Building
Foundation Poured
Sewer Public Sewer
Water Public
Level or Stories Two
New Construction No
Schools
School District Sycamore Community C
Read Less
Want to know what your home might be worth? Contact us for a FREE valuation!

Our team is ready to help you sell your home for the highest possible price ASAP

Bought with Keller Williams Advisors

Amy Markowski
Realtor® and Owner of The Markowski Team | License ID: SAL.2013001330





