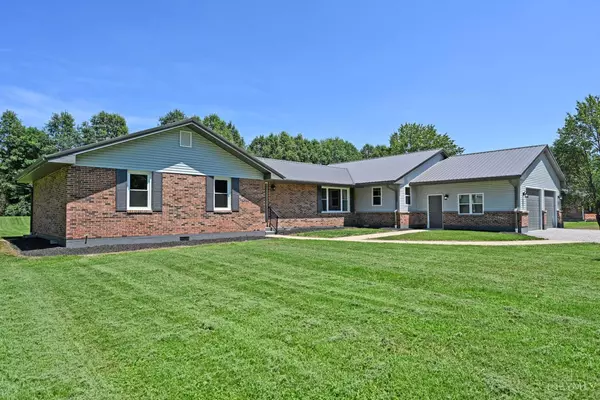$480,000
$499,900
4.0%For more information regarding the value of a property, please contact us for a free consultation.
7274 Frey Rd Goshen Twp, OH 45122
4 Beds
4 Baths
2,062 SqFt
Key Details
Sold Price $480,000
Property Type Single Family Home
Sub Type Single Family Residence
Listing Status Sold
Purchase Type For Sale
Square Footage 2,062 sqft
Price per Sqft $232
MLS Listing ID 1849266
Sold Date 08/29/25
Style Ranch
Bedrooms 4
Full Baths 2
Half Baths 2
HOA Y/N No
Year Built 1990
Lot Size 0.997 Acres
Lot Dimensions irr
Property Sub-Type Single Family Residence
Source Cincinnati Multiple Listing Service
Property Description
If you are looking for a slice of paradise in the country, yet just a short trip to restaurants, bars, coffee shops, and shopping look no further! This 1 acre lot has room for it all. Inside this split floor plan ranch you'll find an open kitchen/dining area and nice living room. The large primary suite features vaulted ceilings, a fireplace and a sitting area, with large soaking tub - a true retreat from it all inside and out - just outside the sliding doors from your primary suite is the sparkling pool. Down the hall you'll find 3 more bedrooms, a full bath and en-suite half bath. Before you head outside there is a half bath, convenient for use right near the pool! The large yard features a fire pit area and plenty of room to play, lounge, or garden. These hot summer days will feel better with your in-ground pool! The two car garage is perfect for all your cars, toys, or hobbies. All the updates have been done - just move right in!
Location
State OH
County Clermont
Area Clermont-C02
Zoning Residential
Rooms
Basement Crawl
Master Bedroom 28 x 18 504
Bedroom 2 10 x 9 90
Bedroom 3 13 x 9 117
Bedroom 4 11 x 11 121
Bedroom 5 0
Living Room 21 x 15 315
Kitchen 20 x 12
Family Room 0
Interior
Hot Water Electric
Heating Electric, Forced Air, Heat Pump
Cooling Ceiling Fans, Central Air
Fireplaces Number 1
Fireplaces Type Stone
Window Features Double Pane,Vinyl
Appliance Dishwasher, Dryer, Microwave, Oven/Range, Refrigerator, Washer
Laundry 6x6 Level: 1
Exterior
Exterior Feature Patio
Garage Spaces 2.0
Garage Description 2.0
Fence Vinyl
Pool Indoor, Vinyl
View Y/N Yes
Water Access Desc Public
View Woods
Roof Type Metal
Building
Foundation Block
Sewer Septic Tank
Water Public
Level or Stories One
New Construction No
Schools
School District Goshen Local Sd
Read Less
Want to know what your home might be worth? Contact us for a FREE valuation!

Our team is ready to help you sell your home for the highest possible price ASAP

Bought with Huff Realty

Amy Markowski
Realtor® and Owner of The Markowski Team | License ID: SAL.2013001330





