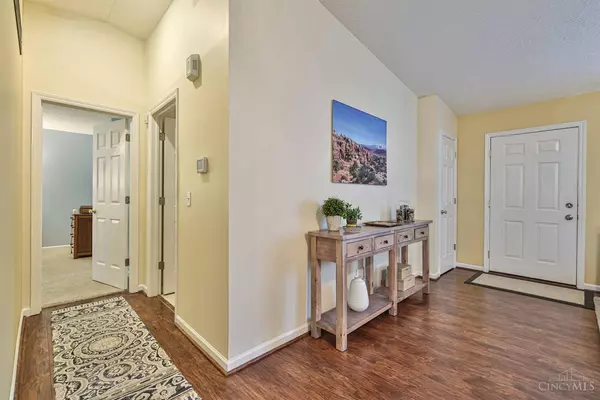$325,000
$310,000
4.8%For more information regarding the value of a property, please contact us for a free consultation.
6106 Misty Creek Dr Goshen Twp, OH 45140
3 Beds
2 Baths
1,498 SqFt
Key Details
Sold Price $325,000
Property Type Single Family Home
Sub Type Single Family Residence
Listing Status Sold
Purchase Type For Sale
Square Footage 1,498 sqft
Price per Sqft $216
Subdivision Timber Ridge
MLS Listing ID 1852014
Sold Date 09/03/25
Style Ranch,Transitional
Bedrooms 3
Full Baths 2
HOA Fees $8/ann
HOA Y/N Yes
Year Built 2005
Lot Size 10,497 Sqft
Lot Dimensions 70 x 112.5
Property Sub-Type Single Family Residence
Source Cincinnati Multiple Listing Service
Property Description
One floor living at its finest. Immaculate & updated. This one has it all. Open floor plan with vaulted ceiling. See list of improvements in attached documents. Too many to mention here. Large unfinished basement offers many possibilities. Backs to nature preserve/green space giving you wooded views & privacy.
Location
State OH
County Clermont
Area Clermont-C02
Zoning Residential
Rooms
Basement Full
Master Bedroom 16 x 12 192
Bedroom 2 13 x 13 169
Bedroom 3 13 x 12 156
Bedroom 4 0
Bedroom 5 0
Living Room 17 x 16 272
Dining Room 13 x 12 13x12 Level: 1
Kitchen 12 x 10
Family Room 0
Interior
Interior Features Multi Panel Doors, Vaulted Ceiling
Hot Water Gas
Heating Forced Air, Gas
Cooling Central Air
Fireplaces Number 1
Fireplaces Type Insert, Gas
Window Features LowE,Slider,Storm,Double Hung,Vinyl
Appliance Dishwasher, Garbage Disposal, Microwave, Oven/Range, Refrigerator
Laundry 10x7 Level: 1
Exterior
Exterior Feature Covered Deck/Patio
Garage Spaces 2.0
Garage Description 2.0
View Y/N Yes
Water Access Desc Public
View Woods
Roof Type Shingle
Topography Level
Building
Foundation Poured
Sewer Public Sewer
Water Public
Level or Stories One
New Construction No
Schools
School District Goshen Local Sd
Others
HOA Fee Include LandscapingCommunity, Other
Read Less
Want to know what your home might be worth? Contact us for a FREE valuation!

Our team is ready to help you sell your home for the highest possible price ASAP

Bought with Keller Williams Advisors

Amy Markowski
Realtor® and Owner of The Markowski Team | License ID: SAL.2013001330





