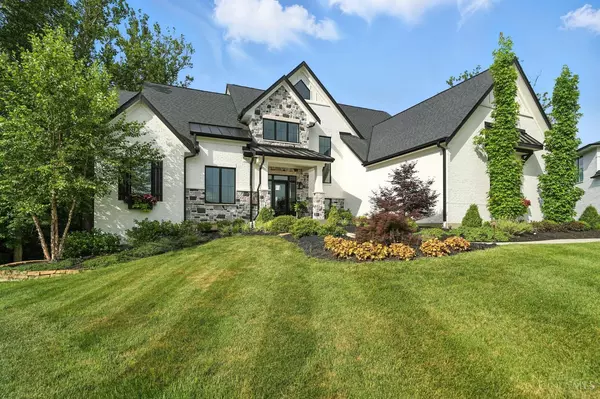$1,700,000
$1,755,000
3.1%For more information regarding the value of a property, please contact us for a free consultation.
5413 Walnut View Dr Mason, OH 45040
6 Beds
7 Baths
5,552 SqFt
Key Details
Sold Price $1,700,000
Property Type Single Family Home
Sub Type Single Family Residence
Listing Status Sold
Purchase Type For Sale
Square Footage 5,552 sqft
Price per Sqft $306
Subdivision Crooked Tree Preserve
MLS Listing ID 1847182
Sold Date 09/05/25
Style Contemporary/Modern,Craftsman/Bungalow
Bedrooms 6
Full Baths 5
Half Baths 2
HOA Fees $87/ann
HOA Y/N Yes
Year Built 2020
Lot Size 0.571 Acres
Lot Dimensions .5711 Acres, cul-de-sac
Property Sub-Type Single Family Residence
Source Cincinnati Multiple Listing Service
Property Description
Exquisite custom home on the best lot of the most desirable street in Crooked Tree Preserve in Mason! Unparalleled quality & thoughtful finishes throughout. Over 5,500 square feet of living space includes a 1st floor primary suite + separate 1st floor guest suite. True chef's kitchen w/ massive waterfall island, Wolf & Sub-Zero appliances, unique walk-thru pantry + home manager desk area. Luxury primary bedroom retreat features a spa-like marble bath w/ Kohler DTV shower system & huge California Closet w/ special lighting! 2nd floor features 2 bedrooms, each with their own attached full bath & walk-in closet. Finished walkout lower level has a custom wine room, fully equipped wet bar & 2 bedrooms + 1-1/2 baths. Enjoy extreme privacy & stunning year round views from the covered deck with gas fireplace & power sunshade as well as the lower level patio & fenced in yard area. This is a special opportunity!
Location
State OH
County Warren
Area Warren-E09
Rooms
Family Room 27x23 Level: Lower
Basement Full
Master Bedroom 17 x 16 272
Bedroom 2 16 x 12 192
Bedroom 3 17 x 14 238
Bedroom 4 15 x 15 225
Bedroom 5 12 x 11 132
Living Room 0
Dining Room 17 x 11 17x11 Level: 1
Kitchen 18 x 17
Family Room 27 x 23 621
Interior
Interior Features 9Ft + Ceiling, Beam Ceiling, Crown Molding, French Doors, Multi Panel Doors
Hot Water Gas, Power/Direct Vent
Cooling SEER Rated 13-15, Central Air, Variable Speed HVAC
Fireplaces Number 2
Fireplaces Type Stone, Gas
Window Features Casement,Double Pane,Vinyl/Alum Clad,Insulated
Appliance Dishwasher, Double Oven, Dryer, Garbage Disposal, Gas Cooktop, Microwave, Refrigerator, Washer, Wine Cooler
Laundry 9x8 Level: 1
Exterior
Exterior Feature Covered Deck/Patio, Cul de sac, Deck, Fireplace, Patio, Porch, Sprinklers, Wooded Lot, Yard Lights, Other
Garage Spaces 3.0
Garage Description 3.0
Fence Metal
View Y/N Yes
Water Access Desc Public
View Lake/Pond, Woods
Roof Type Shingle
Building
Foundation Poured
Sewer Public Sewer
Water Public
Level or Stories Two
New Construction No
Schools
School District Mason City Sd
Others
HOA Fee Include AssociationDues, LandscapingCommunity, PlayArea, Pool, ProfessionalMgt, WalkingTrails
Read Less
Want to know what your home might be worth? Contact us for a FREE valuation!

Our team is ready to help you sell your home for the highest possible price ASAP

Bought with Kopf Hunter Haas

Amy Markowski
Realtor® and Owner of The Markowski Team | License ID: SAL.2013001330





