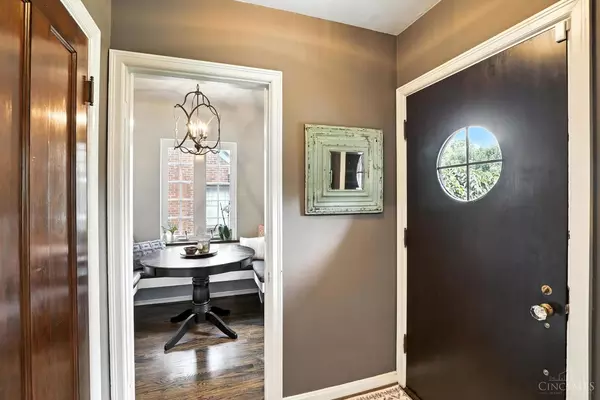$715,000
$739,000
3.2%For more information regarding the value of a property, please contact us for a free consultation.
3815 Drakewood Dr Cincinnati, OH 45209
3 Beds
3 Baths
2,442 SqFt
Key Details
Sold Price $715,000
Property Type Single Family Home
Sub Type Single Family Residence
Listing Status Sold
Purchase Type For Sale
Square Footage 2,442 sqft
Price per Sqft $292
MLS Listing ID 1849064
Sold Date 09/05/25
Style Tudor
Bedrooms 3
Full Baths 3
HOA Y/N No
Year Built 1936
Lot Size 8,842 Sqft
Lot Dimensions 50 x 177
Property Sub-Type Single Family Residence
Source Cincinnati Multiple Listing Service
Property Description
Where vintage charm meets modern comfort on one of Oakley's most iconic streets! This updated Tudor seamlessly blends original character with thoughtful upgrades. A rare detached 2-car garage complete with electric, Tufco flooring, and modern finishes sets this property apart. Inside, refinished hardwood floors, stylish lighting, and pristine finishes create a warm, inviting atmosphere. The expansive primary suite features a sitting area, walk-in closet, steam shower, double vanities, and mini-split HVAC for year-round comfort. The finished lower level adds versatile flex space, a third full bath, and abundant storage. Updates: HVAC (2023), gutter guards and roof improvements (2022), water heater (2020). Outside, manicured landscaping and a paver driveway enhance the home's curb appeal. This is a property with character, location, and a standout garage, all just steps from the vibrant heart of Oakley!
Location
State OH
County Hamilton
Area Hamilton-E04
Zoning Residential
Rooms
Basement Full
Master Bedroom 11 x 25 275
Bedroom 2 12 x 13 156
Bedroom 3 12 x 11 132
Bedroom 4 0
Bedroom 5 0
Living Room 18 x 13 234
Dining Room 12 x 13 12x13 Level: 1
Kitchen 12 x 11
Family Room 0
Interior
Interior Features Crown Molding, Multi Panel Doors, Natural Woodwork
Hot Water Gas
Heating Mini-Split, Forced Air, Gas
Cooling Mini-Split
Fireplaces Number 2
Fireplaces Type Stone, Wood
Window Features Double Pane,Vinyl
Appliance Dishwasher, Dryer, Garbage Disposal, Gas Cooktop, Microwave, Oven/Range, Refrigerator, Washer
Laundry 12x6 Level: Basement
Exterior
Exterior Feature Porch
Garage Spaces 3.0
Garage Description 3.0
Fence Wood
View Y/N Yes
Water Access Desc Public
View City
Roof Type Shingle
Building
Foundation Poured
Sewer Public Sewer
Water Public
Level or Stories Two
New Construction No
Schools
School District Cincinnati City Sd
Read Less
Want to know what your home might be worth? Contact us for a FREE valuation!

Our team is ready to help you sell your home for the highest possible price ASAP

Bought with Coldwell Banker Realty

Amy Markowski
Realtor® and Owner of The Markowski Team | License ID: SAL.2013001330





