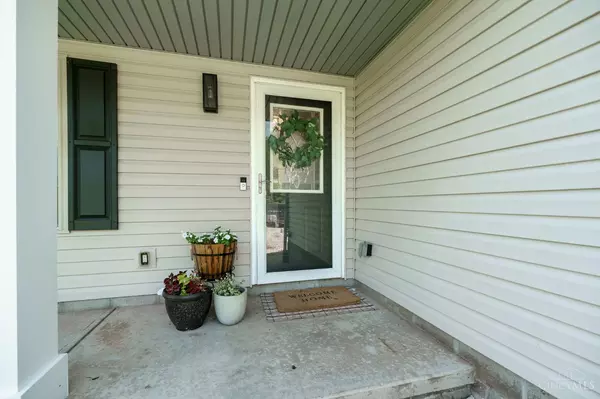$259,900
$259,900
For more information regarding the value of a property, please contact us for a free consultation.
814 Brande Dr Lakengren, OH 45320
3 Beds
2 Baths
1,240 SqFt
Key Details
Sold Price $259,900
Property Type Single Family Home
Sub Type Single Family Residence
Listing Status Sold
Purchase Type For Sale
Square Footage 1,240 sqft
Price per Sqft $209
Subdivision Lakengren
MLS Listing ID 1848943
Sold Date 09/09/25
Style Ranch
Bedrooms 3
Full Baths 2
HOA Fees $76/ann
HOA Y/N Yes
Year Built 2002
Lot Size 0.340 Acres
Lot Dimensions 0.34 Acre
Property Sub-Type Single Family Residence
Source Cincinnati Multiple Listing Service
Property Description
Charming 3-bed, 2-bath ranch in Lakengren with great curb appeal, a covered front porch, and private fenced backyard. Located near the East Gate, this updated home features a spacious living room with cathedral ceilings and new LVP flooring throughout the open floor plan. The remodeled kitchen boasts upgraded cabinets, a new quartz island, and tile backsplash. Walk out from the kitchen and great room to a backyard designed for funnew extended concrete patio, refurbished shed, playhouse, firepit with swings. Bedrooms are nicely sized; the owner's suite includes a custom-tiled shower. Both baths fully renovated. Recent updates: 40-year roof (2021), new interior/sliding doors, light fixtures, garage door. Deep, widened gravel driveway offers room for an RV or boat. Garage doubles as a heated Man Cave'' with insulated overhead door. Move-in ready with access to Lake Lakengren amenities: boating, swimming, fishing, and more!
Location
State OH
County Preble
Area Preble-W30
Zoning Residential
Rooms
Basement None
Master Bedroom 14 x 14 196
Bedroom 2 10 x 9 90
Bedroom 3 10 x 12 120
Bedroom 4 0
Bedroom 5 0
Living Room 0
Kitchen 19 x 12
Family Room 0
Interior
Interior Features Cathedral Ceiling
Hot Water Electric
Heating Electric, Forced Air
Cooling Central Air
Window Features Double Hung,Vinyl/Alum Clad
Appliance Dishwasher, Microwave, Oven/Range, Refrigerator
Exterior
Exterior Feature Fire Pit, Patio, Porch
Garage Spaces 2.0
Garage Description 2.0
Fence Metal
View Y/N No
Water Access Desc Public
Roof Type Shingle
Topography Level
Building
Foundation Slab
Sewer Public Sewer
Water Public
Level or Stories One
New Construction No
Schools
School District Preble Shawnee Local
Others
HOA Fee Include AssociationDues, Clubhouse, LandscapingCommunity, PlayArea, Pool, Tennis, WalkingTrails
Read Less
Want to know what your home might be worth? Contact us for a FREE valuation!

Our team is ready to help you sell your home for the highest possible price ASAP

Bought with NonMember Firm (NONMEM)

Amy Markowski
Realtor® and Owner of The Markowski Team | License ID: SAL.2013001330





