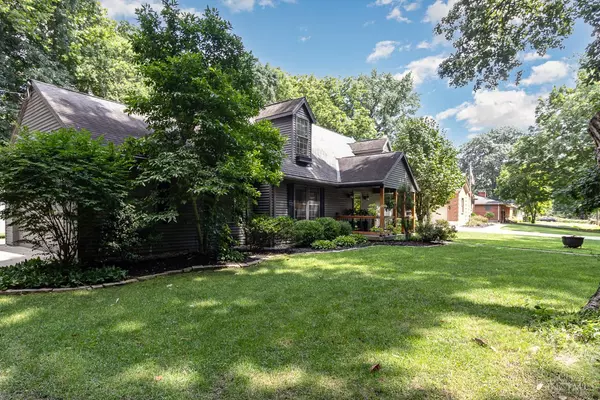$415,000
$419,000
1.0%For more information regarding the value of a property, please contact us for a free consultation.
7274 Fernbank Ave Cincinnati, OH 45233
3 Beds
4 Baths
2,784 SqFt
Key Details
Sold Price $415,000
Property Type Single Family Home
Sub Type Single Family Residence
Listing Status Sold
Purchase Type For Sale
Square Footage 2,784 sqft
Price per Sqft $149
MLS Listing ID 1848813
Sold Date 09/09/25
Style Traditional
Bedrooms 3
Full Baths 3
Half Baths 1
HOA Y/N No
Year Built 1997
Lot Size 10,541 Sqft
Property Sub-Type Single Family Residence
Source Cincinnati Multiple Listing Service
Property Description
Welcome to this move-in-ready classic, where timeless charm meets modern flexibility. Nestled in a peaceful setting with tree-lined views, this beautiful home offers privacy and an abundance of entertainment, living & storage space. The first-floor primary suite features a gorgeous & newly remodeled attached bath, and the open & updated kitchen boasts new granite countertops, stainless steel appliances, and counter seating perfect for casual dining. With four spacious bedrooms and multiple flexible living areas, this home adapts to your every need. The finished, walk-out lower level adds even more living space, featuring an additional full bath, bedroom, and ample storage. Step outside to enjoy a screened-in back porch and fenced backyard. This beautiful home also features a large shed complete with a workbench to provide even more room for hobbies and storage.
Location
State OH
County Hamilton
Area Hamilton-W07
Zoning Residential
Rooms
Family Room 13x14 Level: 1
Basement Full
Master Bedroom 12 x 10 120
Bedroom 2 12 x 17 204
Bedroom 3 12 x 14 168
Bedroom 4 0
Bedroom 5 0
Living Room 18 x 22 396
Dining Room 12 x 16 12x16 Level: 1
Kitchen 13 x 18
Family Room 13 x 14 182
Interior
Interior Features Multi Panel Doors, Natural Woodwork
Hot Water Gas
Heating Forced Air, Gas
Cooling Central Air
Fireplaces Number 1
Fireplaces Type Brick
Window Features Vinyl/Alum Clad
Appliance Dishwasher, Dryer, Microwave, Oven/Range, Washer
Laundry 8x5 Level: 1
Exterior
Exterior Feature Corner Lot, Covered Deck/Patio, Enclosed Porch, Patio, Porch
Garage Spaces 2.0
Garage Description 2.0
Fence Wood
View Y/N Yes
Water Access Desc Public
View Woods
Roof Type Shingle
Topography Level
Building
Foundation Poured
Sewer Public Sewer
Water Public
Level or Stories Two
New Construction No
Schools
School District Cincinnati City Sd
Read Less
Want to know what your home might be worth? Contact us for a FREE valuation!

Our team is ready to help you sell your home for the highest possible price ASAP

Bought with NonMember Firm (NONMEM)

Amy Markowski
Realtor® and Owner of The Markowski Team | License ID: SAL.2013001330





