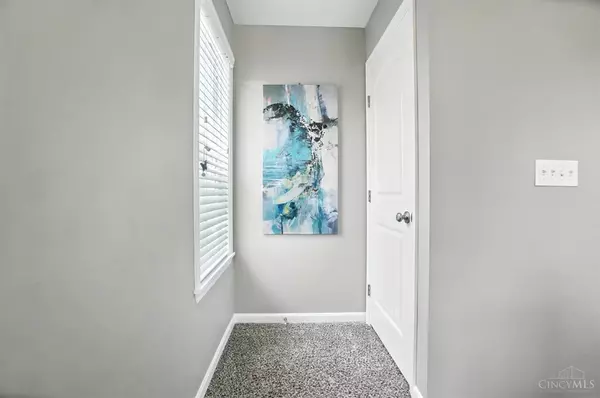$193,750
$194,500
0.4%For more information regarding the value of a property, please contact us for a free consultation.
7981 Oakbridge Way Green Twp, OH 45248
2 Beds
2 Baths
953 SqFt
Key Details
Sold Price $193,750
Property Type Condo
Sub Type Condominium
Listing Status Sold
Purchase Type For Sale
Square Footage 953 sqft
Price per Sqft $203
Subdivision Bridge Point
MLS Listing ID 1846494
Sold Date 09/10/25
Style Transitional
Bedrooms 2
Full Baths 2
HOA Fees $220/mo
HOA Y/N Yes
Year Built 2016
Property Sub-Type Condominium
Source Cincinnati Multiple Listing Service
Property Description
FHA approved + rentals allowed (but new cap will apply -- see amended HOA/COA guidelines). Celebrate freedom from yard work and hassles in this model-home Kimbell plan with bright & airy vaulted ceilings, beautiful natural light, and upgraded details like model-home-quality doors, trim molding, plus a sleek new glass shower door, custom Elfa system walk-in closet, and fresh paint in timeless neutrals. Spacious great room accommodates flexible furniture layouts for work & play, while the generous kitchen delivers storage, counter space, stainless appliances, and a convenient counter bar. Pet-friendly & amenities-rich community has it all: pool, clubhouse, fitness, gorgeous grounds, ample parking, and professional management. Great location convenient to shopping, eateries, and commuter routes. Relish the peace & quiet of an upper unit with no noisy neighbors above you! Convenient direct entry, plenty of parking, and dogs & cats welcome.
Location
State OH
County Hamilton
Area Hamilton-W08
Zoning Residential
Rooms
Basement None
Master Bedroom 12 x 14 168
Bedroom 2 12 x 11 132
Bedroom 3 0
Bedroom 4 0
Bedroom 5 0
Living Room 0
Kitchen 9 x 14
Family Room 0
Interior
Interior Features 9Ft + Ceiling, Vaulted Ceiling
Hot Water Electric
Heating Electric, Forced Air
Cooling Ceiling Fans, Central Air
Window Features Vinyl,Insulated
Appliance Dishwasher, Microwave, Oven/Range, Refrigerator
Laundry 5x8 Level: 2
Exterior
View Y/N Yes
Water Access Desc Public
View Other
Roof Type Shingle
Building
Entry Level 2
Foundation Poured
Sewer Public Sewer
Water Public
Level or Stories One
New Construction No
Schools
School District Oak Hills Local Sd
Others
HOA Fee Include MaintenanceExterior, SnowRemoval, Trash, AssociationDues, Clubhouse, ExerciseFacility, LandscapingCommunity, PlayArea, Pool, ProfessionalMgt
Read Less
Want to know what your home might be worth? Contact us for a FREE valuation!

Our team is ready to help you sell your home for the highest possible price ASAP

Bought with Keller Williams Pinnacle Group

Amy Markowski
Realtor® and Owner of The Markowski Team | License ID: SAL.2013001330





