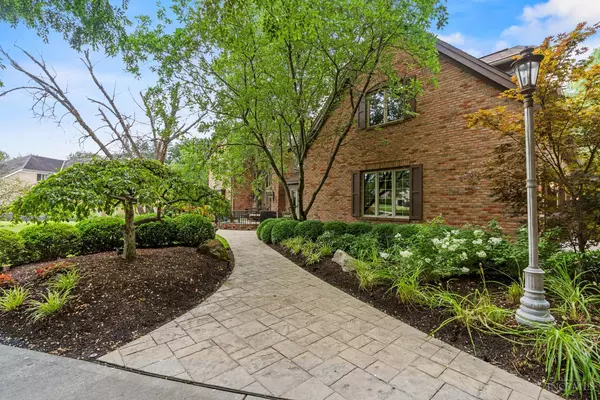$1,255,000
$1,350,000
7.0%For more information regarding the value of a property, please contact us for a free consultation.
8060 Trotters Trail Ct Sycamore Twp, OH 45249
5 Beds
6 Baths
6,506 SqFt
Key Details
Sold Price $1,255,000
Property Type Single Family Home
Sub Type Single Family Residence
Listing Status Sold
Purchase Type For Sale
Square Footage 6,506 sqft
Price per Sqft $192
MLS Listing ID 1849861
Sold Date 09/12/25
Style Transitional
Bedrooms 5
Full Baths 4
Half Baths 2
HOA Fees $80/ann
HOA Y/N Yes
Year Built 1993
Lot Size 1.889 Acres
Lot Dimensions 47 X 366
Property Sub-Type Single Family Residence
Source Cincinnati Multiple Listing Service
Property Description
Stunning Home on a Premier Lot in Sterling Run Farm Sitting on Nearly 2 Acres! Over 6500 SqFt of Living Space, this Home is on the Market for the First Time in over 25 Years! The Interior is Highlighted by the Great Room w/ Vaulted Ceilings, Fireplace, Natural Woodwork and Floor To Ceiling Windows. It Opens Up to the Gourmet Kitchen w/ SubZero Fridge, Wolf Gas Cooktop, Granite Countertops, Island & Dining Room. Then Walk Out to the Solarium w/ Heated Flooring. 1st Floor Also Features a Wood Paneled Office w/ Wet Bar, Fitness Room, Formal Dining w/ Double Doors to the Front Deck & an Additional Living Room. 5 Bedrooms, 3 Full Baths, & Laundry Upstairs w/ a Gorgeous Primary Suite. Large Walkout Basement Featuring a Theatre Room & Rec Area. An Outdoor Oasis w/ Immaculate Landscaping, 3 Tier Brazilian Hardwood Deck, Pool & Poolside Spa. Covered Outdoor Kitchen & Dining Area. Plus a Fire Pit, 2 Story Playhouse, Creek, & Irrigation System. 3 Car Garage. Next to Harpers Point, CHCA, 71 & 275!
Location
State OH
County Hamilton
Area Hamilton-E06
Zoning Residential
Rooms
Family Room 14x15 Level: Basement
Basement Full
Master Bedroom 17 x 29 493
Bedroom 2 12 x 12 144
Bedroom 3 14 x 12 168
Bedroom 4 14 x 13 182
Bedroom 5 18 x 21 378
Living Room 18 x 13 234
Dining Room 14 x 12 14x12 Level: 1
Kitchen 16 x 16
Family Room 14 x 15 210
Interior
Interior Features 9Ft + Ceiling, Crown Molding, Heated Floors, Multi Panel Doors, Natural Woodwork, Vaulted Ceiling
Hot Water Gas
Heating Forced Air, Gas
Cooling Central Air
Fireplaces Number 2
Fireplaces Type Gas
Window Features Bay/Bow,Wood,Insulated
Appliance Dishwasher, Double Oven, Dryer, Gas Cooktop, Microwave, Refrigerator, Warming Drawer, Washer, Other
Laundry 11x15 Level: 2
Exterior
Exterior Feature Cul de sac, Deck, Fire Pit, Hot Tub, Kitchen – Outdoor, Tiered Deck, Wooded Lot
Garage Spaces 3.0
Garage Description 3.0
Fence Invisible
Pool In-Ground
View Y/N Yes
Water Access Desc Public
View Woods
Roof Type Shingle
Topography Stream/Creek
Building
Foundation Poured
Sewer Public Sewer
Water Public
Level or Stories Two
New Construction No
Schools
School District Princeton City Sd
Others
HOA Fee Include AssociationDues, Clubhouse, LandscapingCommunity, Pool
Read Less
Want to know what your home might be worth? Contact us for a FREE valuation!

Our team is ready to help you sell your home for the highest possible price ASAP

Bought with Keller Williams Advisors

Amy Markowski
Realtor® and Owner of The Markowski Team | License ID: SAL.2013001330





