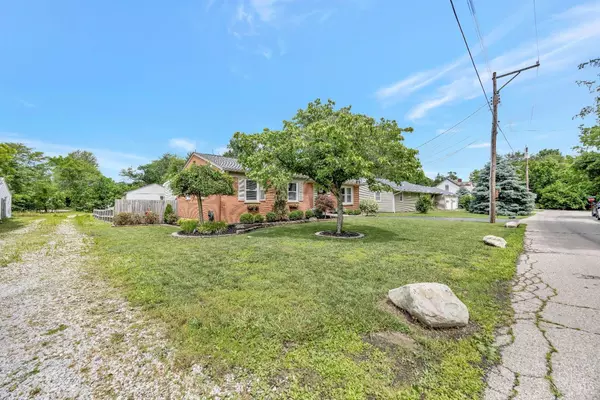$440,000
$445,000
1.1%For more information regarding the value of a property, please contact us for a free consultation.
5879 Elm St Miami Twp, OH 45150
3 Beds
3 Baths
1,610 SqFt
Key Details
Sold Price $440,000
Property Type Single Family Home
Sub Type Single Family Residence
Listing Status Sold
Purchase Type For Sale
Square Footage 1,610 sqft
Price per Sqft $273
MLS Listing ID 1845319
Sold Date 09/12/25
Style Ranch
Bedrooms 3
Full Baths 2
Half Baths 1
HOA Y/N No
Year Built 1970
Lot Size 0.380 Acres
Property Sub-Type Single Family Residence
Source Cincinnati Multiple Listing Service
Property Description
Step into modern comfort and exceptional versatility with this completely updated Ranch. It's a rare find, featuring a magnificent 4-bay warehouse garage - an unparalleled asset for entrepreneurs, car enthusiasts, or anyone needing vast storage and workspace. Imagine the possibilities! Beyond the main home, discover a meticulously designed additional living areaperfect as an in-law suite, private rental, or spacious home office, complete with its own appliances. The main home itself is a showcase of recent renovations. Indulge in the newly remodeled kitchen, featuring high-end stainless steel appliances, exquisite countertops, and cabinetry. Throughout the home, enjoy elegant hardwood flooring. Both full bathrooms are luxurious retreats with contemporary fixtures, complemented by an additional convenient half bath. Experience year-round enjoyment in the charming 3-season porch, equipped with both heating and cooling.
Location
State OH
County Clermont
Area Clermont-C02
Zoning Residential
Rooms
Family Room 39x12 Level: 1
Basement Full
Master Bedroom 12 x 12 144
Bedroom 2 10 x 10 100
Bedroom 3 19 x 9 171
Bedroom 4 0
Bedroom 5 0
Living Room 16 x 13 208
Kitchen 18 x 12
Family Room 39 x 12 468
Interior
Hot Water Electric
Heating Forced Air, Gas
Cooling Ceiling Fans, Central Air
Fireplaces Number 2
Fireplaces Type Brick, Wood
Window Features Slider,Storm,Double Hung,Double Pane,Vinyl
Appliance Dishwasher, Garbage Disposal, Microwave, Oven/Range, Refrigerator
Laundry 15x9 Level: Lower
Exterior
Exterior Feature Enclosed Porch, Fire Pit, Patio, Yard Lights
Garage Spaces 4.0
Garage Description 4.0
Fence Wood
View Y/N No
Water Access Desc Public
Roof Type Shingle
Building
Foundation Block
Sewer Public Sewer
Water Public
Level or Stories One
New Construction No
Schools
School District Milford Ex Vill Sd
Read Less
Want to know what your home might be worth? Contact us for a FREE valuation!

Our team is ready to help you sell your home for the highest possible price ASAP

Bought with Sibcy Cline, Inc.

Amy Markowski
Realtor® and Owner of The Markowski Team | License ID: SAL.2013001330





