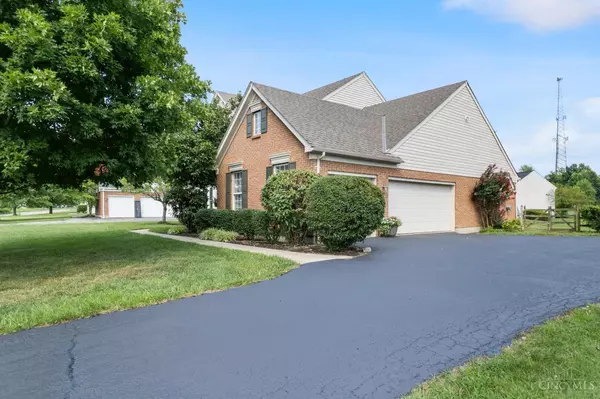$490,000
$525,000
6.7%For more information regarding the value of a property, please contact us for a free consultation.
5588 Autumn Wynd Ln Miami Twp, OH 45150
4 Beds
3 Baths
2,756 SqFt
Key Details
Sold Price $490,000
Property Type Single Family Home
Sub Type Single Family Residence
Listing Status Sold
Purchase Type For Sale
Square Footage 2,756 sqft
Price per Sqft $177
Subdivision Summerfield
MLS Listing ID 1849916
Sold Date 09/15/25
Style Traditional
Bedrooms 4
Full Baths 2
Half Baths 1
HOA Y/N No
Year Built 1998
Lot Size 0.480 Acres
Property Sub-Type Single Family Residence
Source Cincinnati Multiple Listing Service
Property Description
Step into this meticulously maintained 4-Br 2.5-BA brick 2 story home tucked away on a quiet low traffic street in this highly desirable Milford neighborhood & know your family's next chapter starts here. New windows & carpet, newer AC (2 yrs), roof (5 yrs). Offers tranquility & convenience w/easy access to interstates, shopping & entertainment/dining. From the grand 2 story foyer, spacious rms to the sparkling gourmet kitchen & Brkfst area that flows seamlessly into the light-filled family room w/soaring cathedral ceilings & cozy FP, this is the perfect home for holiday gatherings. A W/O from the kitchen leads to a new 25 x 25 composite deck w/built-in gazebo, creating an ideal setting for outdoor dining & memorable gatherings in the large, fenced backyard. The primary suite is a true sanctuary w/walk in closet, & adjoining spa-like bath w/shower & jetted tub. Add'l features include a study, formal DR, crown molding, full bsmt, & side-entry heated 3-car garage.
Location
State OH
County Clermont
Area Clermont-C02
Zoning Residential
Rooms
Family Room 20x19 Level: 1
Basement Full
Master Bedroom 14 x 19 266
Bedroom 2 12 x 12 144
Bedroom 3 12 x 12 144
Bedroom 4 10 x 12 120
Bedroom 5 0
Living Room 14 x 18 252
Dining Room 14 x 15 14x15 Level: 1
Kitchen 11 x 15
Family Room 20 x 19 380
Interior
Interior Features 9Ft + Ceiling, Cathedral Ceiling, Crown Molding, French Doors, Multi Panel Doors
Hot Water Gas
Heating Forced Air, Gas
Cooling Central Air
Fireplaces Number 1
Fireplaces Type Gas
Window Features Vinyl,Insulated
Appliance Dishwasher, Garbage Disposal, Microwave, Oven/Range, Refrigerator
Laundry 6x8 Level: 1
Exterior
Exterior Feature Deck, Porch
Garage Spaces 3.0
Garage Description 3.0
Fence Wood
View Y/N No
Water Access Desc Public
Roof Type Shingle
Topography Level
Building
Foundation Poured
Sewer Public Sewer
Water Public
Level or Stories Two
New Construction No
Schools
School District Milford Ex Vill Sd
Read Less
Want to know what your home might be worth? Contact us for a FREE valuation!

Our team is ready to help you sell your home for the highest possible price ASAP

Bought with Clear Realty, LLC

Amy Markowski
Realtor® and Owner of The Markowski Team | License ID: SAL.2013001330





