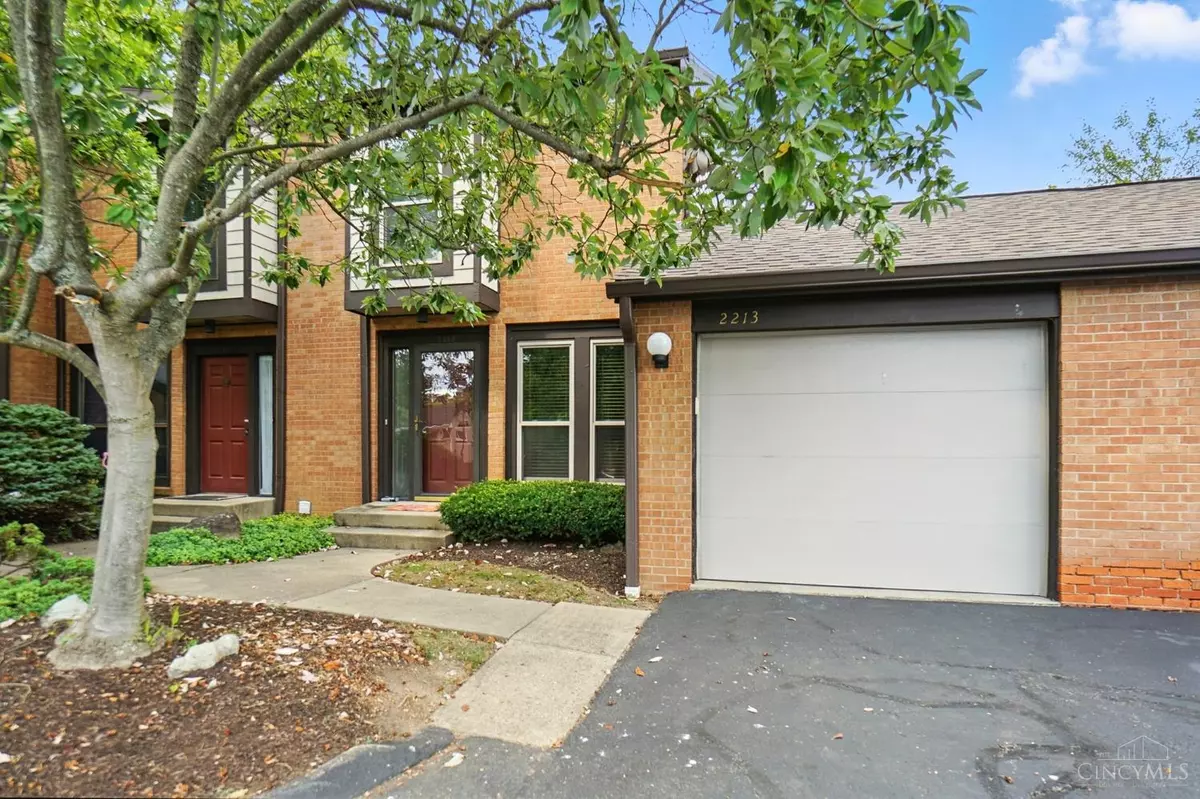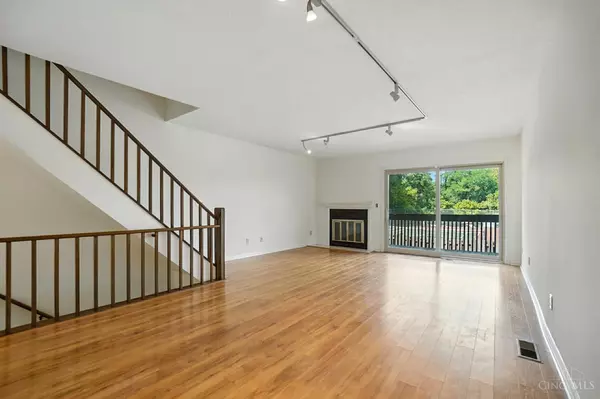$224,900
$224,900
For more information regarding the value of a property, please contact us for a free consultation.
2213 Clough Ridge Dr Anderson Twp, OH 45230
2 Beds
4 Baths
1,610 SqFt
Key Details
Sold Price $224,900
Property Type Condo
Sub Type Condominium
Listing Status Sold
Purchase Type For Sale
Square Footage 1,610 sqft
Price per Sqft $139
MLS Listing ID 1852397
Sold Date 10/10/25
Style Traditional
Bedrooms 2
Full Baths 2
Half Baths 2
HOA Fees $413/mo
HOA Y/N Yes
Year Built 1981
Lot Size 0.879 Acres
Lot Dimensions Condo
Property Sub-Type Condominium
Source Cincinnati Multiple Listing Service
Property Description
Nicely maintained condo featuring 2 bedrooms, 2 full and 2 half baths, with two walkouts. The finished lower level offers flexible living space with its own walkout, ideal for a home office, gym, or entertainment area. The living room features a cozy fireplace and opens to an updated deck with beautiful views overlooking the tennis court, clubhouse, and community pool. Enjoy a formal dining room that flows into the updated kitchen with a charming breakfast area. The spacious primary suite includes an updated bathroom and walk-in closet. Additional highlights include new carpet and paint throughout, a new roof, an attached garage with plenty of storage, and ample visitor parking. Located in a well-kept development within the highly rated Forest Hills School District, just minutes from Riverbend, 15 minutes to Downtown Cincinnati, and 10 minutes to Mt. Lookout and Hyde Park. A perfect blend of comfort, convenience, and community amenities!
Location
State OH
County Hamilton
Area Hamilton-E07
Zoning Residential
Rooms
Family Room 20x14 Level: Lower
Basement Full
Master Bedroom 15 x 14 210
Bedroom 2 13 x 11 143
Bedroom 3 0
Bedroom 4 0
Bedroom 5 0
Living Room 15 x 13 195
Dining Room 12 x 10 12x10 Level: 1
Kitchen 9 x 8
Family Room 20 x 14 280
Interior
Hot Water Gas
Heating Forced Air, Gas
Cooling Central Air
Fireplaces Number 1
Fireplaces Type Wood
Window Features Aluminum,Insulated
Appliance Dishwasher, Dryer, Garbage Disposal, Gas Cooktop, Microwave, Oven/Range, Refrigerator, Washer
Laundry 0x0 Level: 1
Exterior
Exterior Feature Deck, Patio, Tennis Court, Wooded Lot
Garage Spaces 1.0
Garage Description 1.0
View Y/N Yes
Water Access Desc Public
View Other
Roof Type Shingle
Building
Entry Level 2
Foundation Poured
Sewer Public Sewer
Water Public
Level or Stories Two
New Construction No
Schools
School District Forest Hills Local S
Others
HOA Fee Include Insurance, MaintenanceExterior, Sewer, SnowRemoval, Trash, Water, AssociationDues, Clubhouse, LandscapingCommunity, PlayArea, Pool, ProfessionalMgt, Tennis
Read Less
Want to know what your home might be worth? Contact us for a FREE valuation!

Our team is ready to help you sell your home for the highest possible price ASAP

Bought with Coldwell Banker Realty

Amy Markowski
Realtor® and Owner of The Markowski Team | License ID: SAL.2013001330





