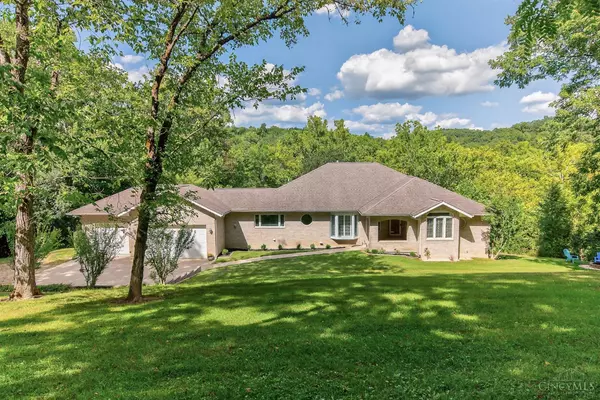$499,500
$499,500
For more information regarding the value of a property, please contact us for a free consultation.
15418 Boyd Rd Dillsboro, IN 47018
3 Beds
3 Baths
2,381 SqFt
Key Details
Sold Price $499,500
Property Type Single Family Home
Sub Type Single Family Residence
Listing Status Sold
Purchase Type For Sale
Square Footage 2,381 sqft
Price per Sqft $209
MLS Listing ID 1852838
Sold Date 10/17/25
Style Ranch
Bedrooms 3
Full Baths 3
HOA Y/N No
Year Built 2000
Lot Size 34.309 Acres
Property Sub-Type Single Family Residence
Source Cincinnati Multiple Listing Service
Property Description
Escape to your own recreational oasis w/ this solid brick ranch nestled in a breathtaking wooded setting. Boasting 34 private acres complete w/ walking trails, stocked pond, and lovely active creek, this property offers peace, privacy, & natural beauty at every turn. The home features an open-concept layout w/ a wall of windows showcasing views of the park-like grounds, sparkling in-ground pool, & creek. Enjoy seamless living with a kitchen, dining, living, & family room centered around a two-sided gas fireplace. A spacious 3-season porch & deck invites indoor-outdoor living year-round. Inside, you'll find generously sized rooms, abundant storage, & an oversized 1st floor laundry w/ cabinetry. The finished walkout lower level expands your living space, perfect for indoor recreation, work, guests or entertaining. This property also features a 3 car garage, county water, & high speed internet for the perfect blend of comfort, convenience, and natureoffering a lifestyle like no other.
Location
State IN
County Dearborn
Area Dearborn-I01
Zoning Agricultural
Rooms
Family Room 16x16 Level: 1
Basement Full
Master Bedroom 14 x 20 280
Bedroom 2 11 x 13 143
Bedroom 3 14 x 21 294
Bedroom 4 0
Bedroom 5 0
Living Room 17 x 22 374
Dining Room 11 x 13 11x13 Level: 1
Kitchen 13 x 16
Family Room 16 x 16 256
Interior
Hot Water Propane, Gas
Heating Forced Air, Gas
Cooling Attic fan, Ceiling Fans, Central Air
Fireplaces Number 1
Fireplaces Type Gas
Window Features Casement,Wood
Appliance Dishwasher, Dryer, Microwave, Oven/Range, Refrigerator, Washer
Laundry 10x10 Level: 1
Exterior
Exterior Feature Deck, Patio, Porch
Garage Spaces 3.0
Garage Description 3.0
Pool In-Ground
View Y/N Yes
Water Access Desc Public
View Lake/Pond, Valley, Woods
Roof Type Shingle
Topography Lake/Pond,Sloped,Stream/Creek
Building
Foundation Poured
Sewer Septic Tank
Water Public
Level or Stories One
New Construction No
Schools
School District South Dearborn Com S
Read Less
Want to know what your home might be worth? Contact us for a FREE valuation!

Our team is ready to help you sell your home for the highest possible price ASAP

Bought with NonMember Firm (NONMEM)

Amy Markowski
Realtor® and Owner of The Markowski Team | License ID: SAL.2013001330





