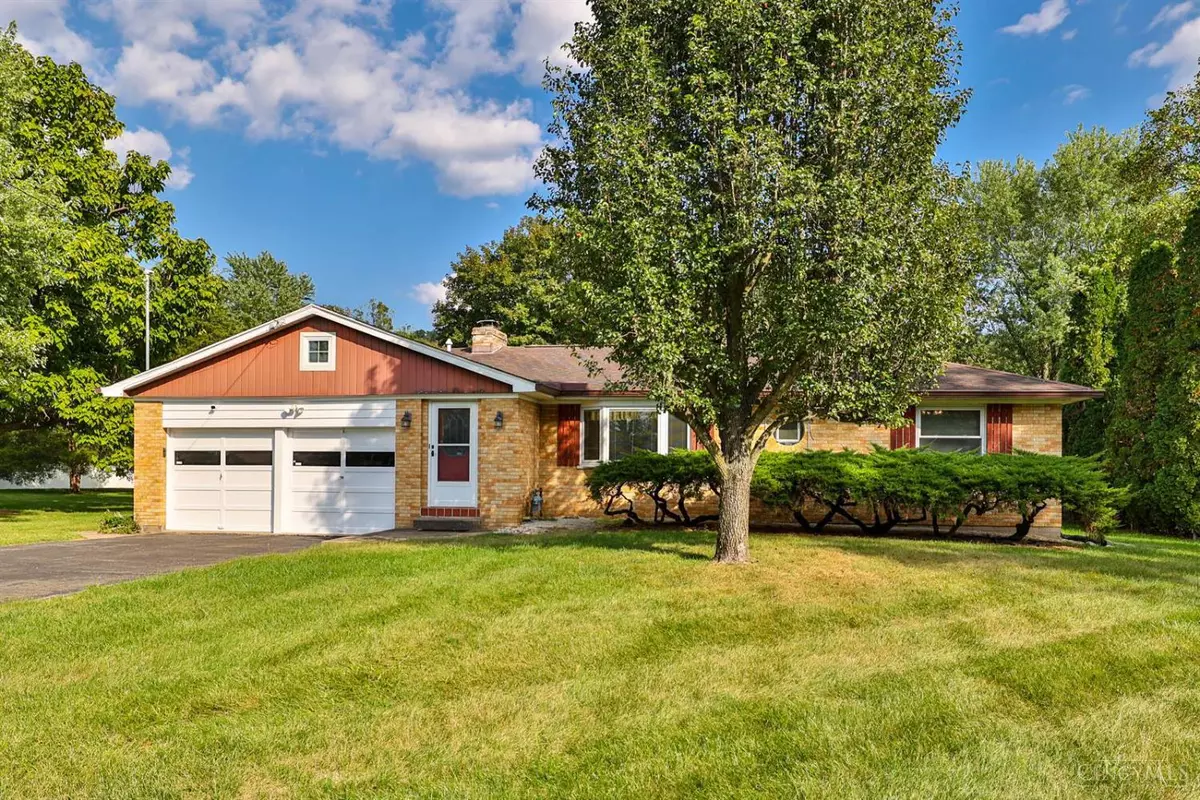$295,000
$300,000
1.7%For more information regarding the value of a property, please contact us for a free consultation.
9086 Flintwood Dr Harrison Twp, OH 45030
3 Beds
3 Baths
1,190 SqFt
Key Details
Sold Price $295,000
Property Type Single Family Home
Sub Type Single Family Residence
Listing Status Sold
Purchase Type For Sale
Square Footage 1,190 sqft
Price per Sqft $247
MLS Listing ID 1857533
Sold Date 10/22/25
Style Ranch
Bedrooms 3
Full Baths 2
Half Baths 1
HOA Y/N No
Year Built 1960
Lot Size 1.457 Acres
Property Sub-Type Single Family Residence
Source Cincinnati Multiple Listing Service
Property Description
Rare Opportunity! First Time on Market in 60 Years - Spacious Brick Ranch on 1.457 Acres! This well-maintained 3-bedroom, 2.5-bath brick ranch offers timeless character and unbeatable potential. Set on a generous 1.457-acre lot, the home features a finished basement complete with a pool table and barperfect for entertaining or relaxing with friends and family. Enjoy beautiful hardwood floors throughout, a brand-new HVAC system with a 10-year warranty, and solid construction with great bones. Outdoor amenities include a basketball court, RV parking, multiple storage sheds, a large deck, and a cozy 3-season room for year-round enjoyment all on a cul-de-sac street with little traffic. Whether you're looking for move-in ready comfort or a home to personalize, this property offers the space, structure, and charm to make it truly yours. A rare opportunity in a peaceful settingdon't miss your chance to make it your own!
Location
State OH
County Hamilton
Area Hamilton-W12
Zoning Residential
Rooms
Basement Full
Master Bedroom 13 x 11 143
Bedroom 2 11 x 11 121
Bedroom 3 9 x 12 108
Bedroom 4 0
Bedroom 5 0
Living Room 13 x 20 260
Kitchen 22 x 11
Family Room 0
Interior
Hot Water Electric
Heating Forced Air, Gas
Cooling Ceiling Fans, Central Air
Fireplaces Number 1
Fireplaces Type Brick, Insert
Window Features Vinyl
Appliance Dishwasher, Electric Cooktop, Microwave, Other
Exterior
Exterior Feature Enclosed Porch
Garage Spaces 2.0
Garage Description 2.0
View Y/N No
Water Access Desc Well
Roof Type Shingle
Building
Foundation Poured
Sewer Septic Tank
Water Well
Level or Stories One
New Construction No
Schools
School District Southwest Local Sd
Read Less
Want to know what your home might be worth? Contact us for a FREE valuation!

Our team is ready to help you sell your home for the highest possible price ASAP

Bought with RE/MAX Victory + Affiliates

Amy Markowski
Realtor® and Owner of The Markowski Team | License ID: SAL.2013001330





