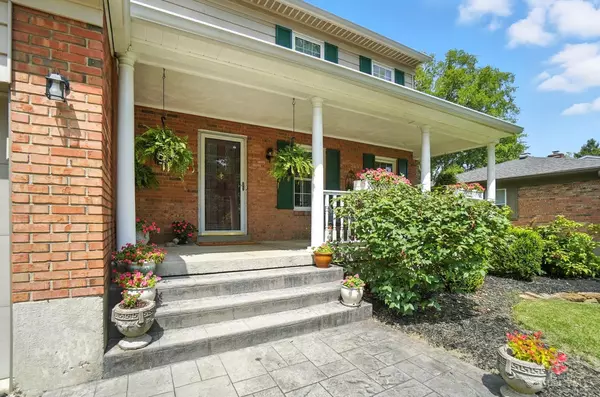$435,000
$435,000
For more information regarding the value of a property, please contact us for a free consultation.
7026 Queensway Ln Anderson Twp, OH 45230
4 Beds
3 Baths
2,610 SqFt
Key Details
Sold Price $435,000
Property Type Single Family Home
Sub Type Single Family Residence
Listing Status Sold
Purchase Type For Sale
Square Footage 2,610 sqft
Price per Sqft $166
Subdivision Sherwood Forest
MLS Listing ID 1851685
Sold Date 10/24/25
Style Traditional
Bedrooms 4
Full Baths 2
Half Baths 1
HOA Y/N No
Year Built 1969
Lot Size 8,712 Sqft
Lot Dimensions 70x126
Property Sub-Type Single Family Residence
Source Cincinnati Multiple Listing Service
Property Description
New Price! House Beautiful! Totally Updated 3,500 Sq. Ft. Living Space, 2-Story Brick Wrap With Lg. Covered Porch In Sherwood Forest. Amenities Include Cove Ceilings, Formal Living & Dining Rms, Cozy Family Room W/WBFP & Walkout, Gourmet Chef Kitchen W/Top-of-Line Stainless Appliances, Granite, 42 Premier Cabinets, Undermount Lighting, 1st Fl Laundry, Newly Finished Hardwoods Throughout, Crown Molding, Beautiful Grid Windows, Newer Baths, Jacuzzi Bath Adjoins Primary, Walk-in Closets, 6-Panel Doors, Ceiling Fans, Custom Blinds, Built-ins, Finished Lower Level W/New Carpet & Glass Block & Study. Basement Has Been Prof. Waterproofed. Expansive Two-Car Garage W/Bench and a Lovely Fenced Backyard W/Multiple Decks Plus Darling Playhouse. Close to Shopping, Restaurants & Theater. Enjoy Sidewalks and Walking To School Every Day! Don't Miss Your Chance To Own One Of The Largest Updated Homes in Sherwood!
Location
State OH
County Hamilton
Area Hamilton-E07
Zoning Residential
Rooms
Family Room 15x11 Level: 1
Basement Full
Master Bedroom 15 x 11 165
Bedroom 2 15 x 11 165
Bedroom 3 13 x 10 130
Bedroom 4 18 x 11 198
Bedroom 5 0
Living Room 17 x 13 221
Dining Room 12 x 11 12x11 Level: 1
Kitchen 15 x 11
Family Room 15 x 11 165
Interior
Interior Features Crown Molding, Multi Panel Doors
Hot Water Gas
Heating Forced Air, Gas
Cooling Ceiling Fans, Central Air
Fireplaces Number 1
Fireplaces Type Brick, Wood
Window Features Slider,Casement,Double Hung,Vinyl,Insulated
Appliance Dishwasher, Garbage Disposal, Microwave, Oven/Range, Refrigerator
Laundry 6x6 Level: 1
Exterior
Exterior Feature Covered Deck/Patio, Tiered Deck
Garage Spaces 2.0
Garage Description 2.0
Fence Metal, Wood
View Y/N No
Water Access Desc Public
Roof Type Shingle
Topography Rolled
Building
Foundation Poured
Sewer Public Sewer
Water Public
Level or Stories Two
New Construction No
Schools
School District Forest Hills Local S
Read Less
Want to know what your home might be worth? Contact us for a FREE valuation!

Our team is ready to help you sell your home for the highest possible price ASAP

Bought with Keller Williams Pinnacle Group

Amy Markowski
Realtor® and Owner of The Markowski Team | License ID: SAL.2013001330





